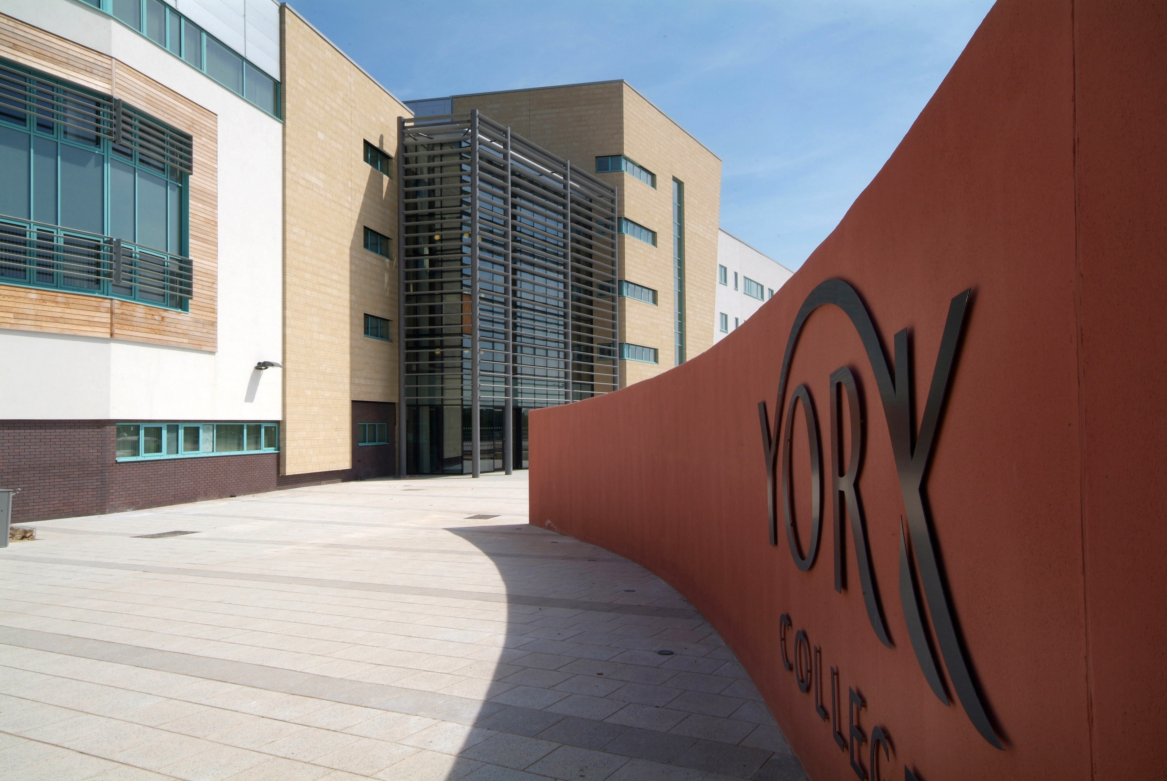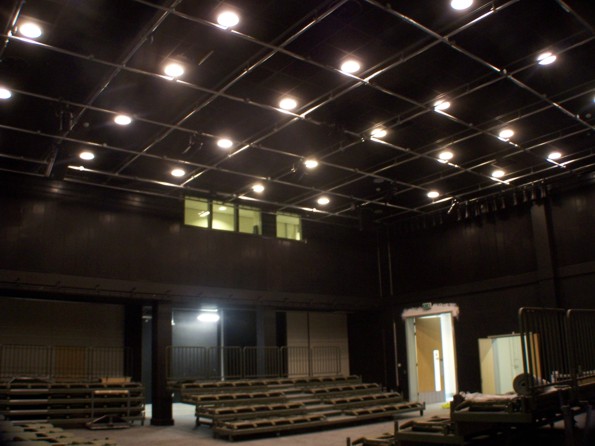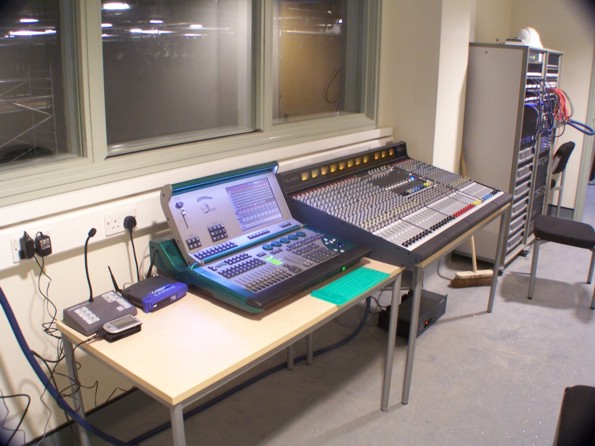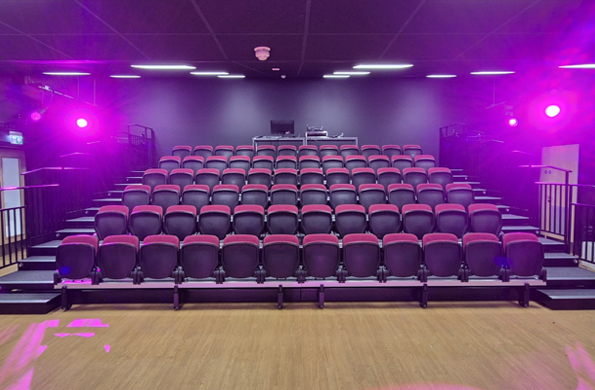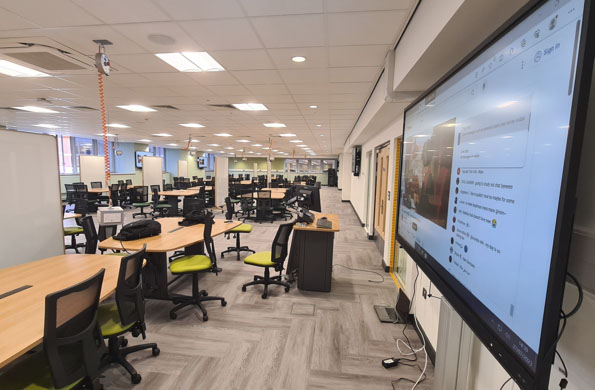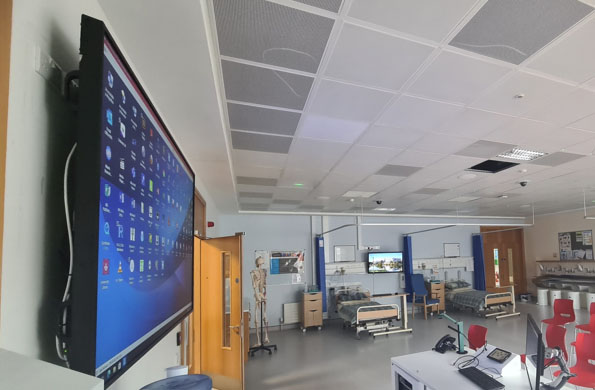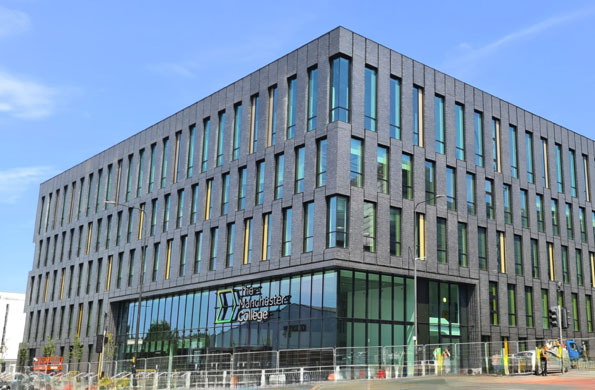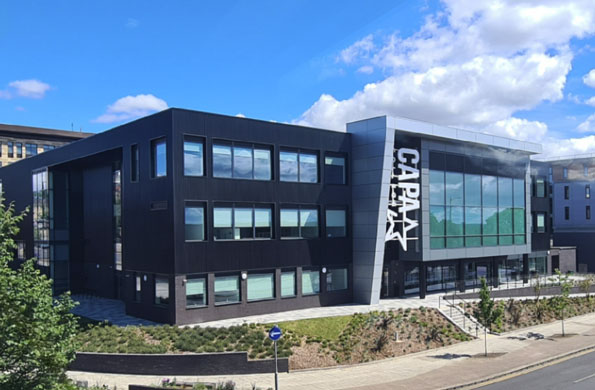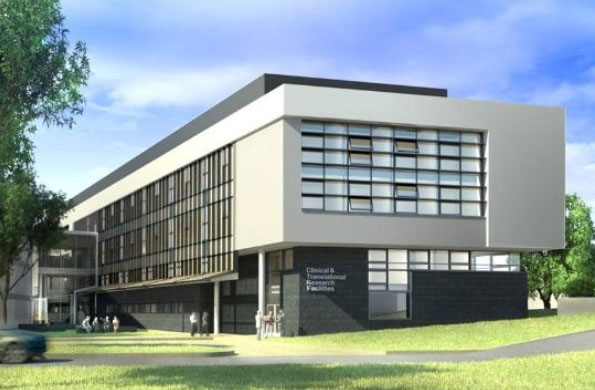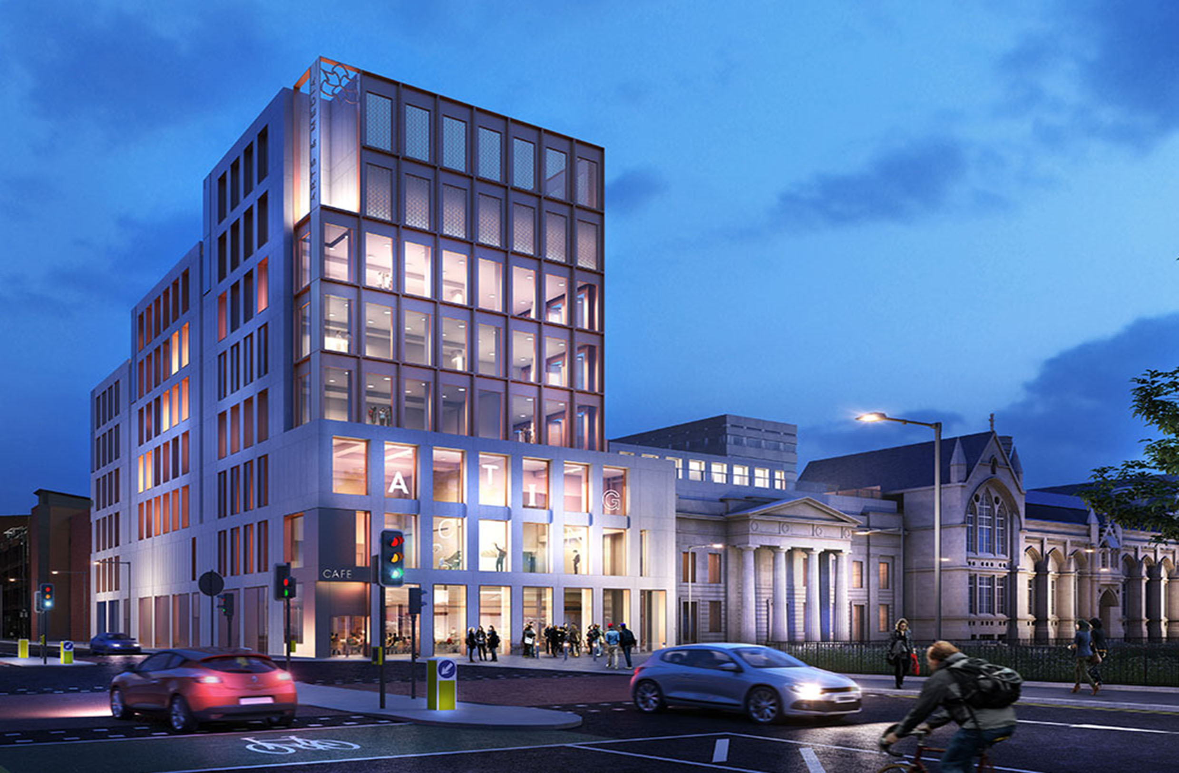York College, UK
ork College is a £60 million development consisting of a 29,350 sq m (315 920 sq ft) facility at Sim Balk Lane in York.
This is one of the largest single further education buildings ever constructed. The building has allowed the College to replace a number of old and out-moded buildings spread across two sites with a “best in class” facility that will meet the educational needs of York and North Yorkshire over the next 50 years.
Drama by Design specified all the technical systems for the Performing Arts facility, Theatre Studies room and Lecture Theatre.
The Performing Arts facility consisted of a main theatre space and a separate drama/rehearsal studio. The main space was equipped with an internally wired lighting grid and floor level socket outlet boxes wired back to 96 ways of digital dimming controlled from a fully computerised lighting control system. The sound system consisted of a high power main system with separate sub-bass and monitor speakers wired though digital signal processors to a 48 channel sound mixer. A comprehensive range of facility panels were installed throughout the space for audio, video and communications systems.
The installation also involved installation of a perimeter curtain track, Infra Red hard of hearing system and paging/show relay system for the dressing rooms and front of house areas.
The drama/rehearsal studio also had an internally wired lighting grid wired back to 24 ways of dimming via a mains patching system, controlled from a manual/memory lighting control desk. Cabling was installed to enable the college’s existing sound system to be re-used and an induction loop hard of hearing system was installed.
The Lecture Theatre had a complete audio visual system consisting of an electric roller projection screen, high power projector, stage lighting system and audio system all controlled from a touch screen mounted on a fixed lectern. An induction loop hard of hearing system was also installed.
The Theatre Studies room was designed for teaching to ‘A’ level and was equipped with a basic sound and lighting system.

