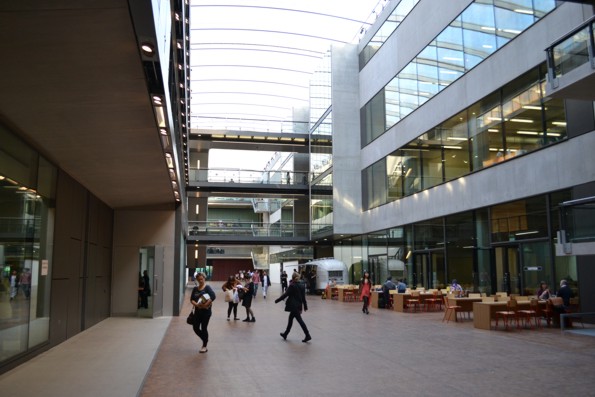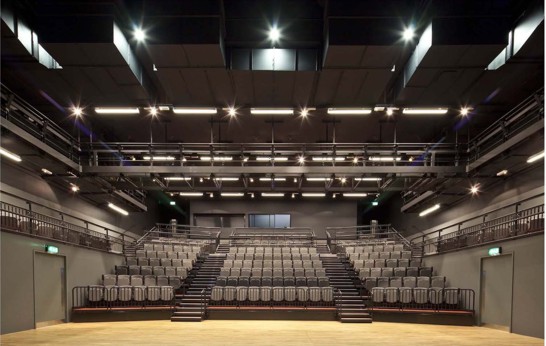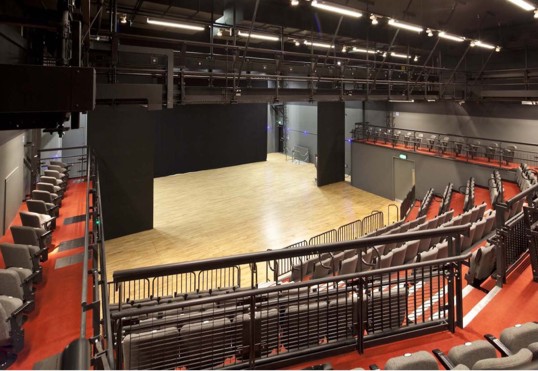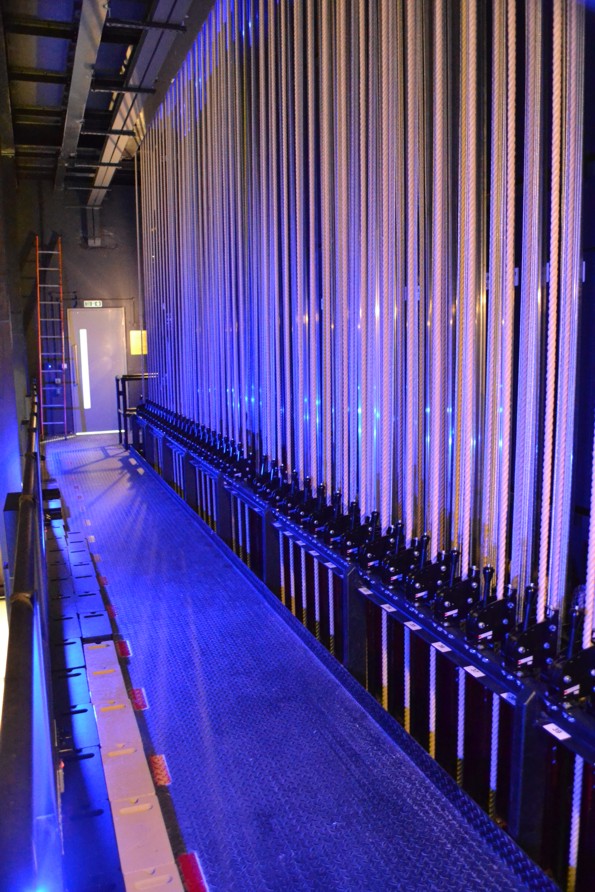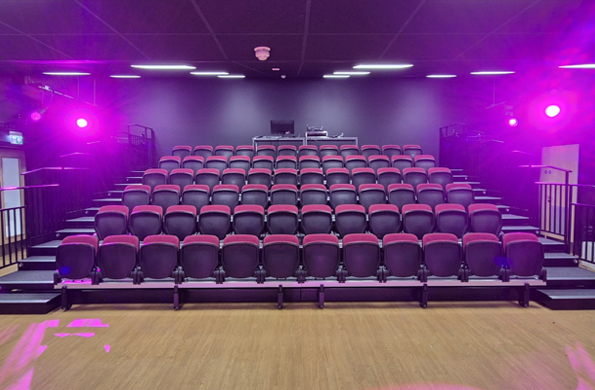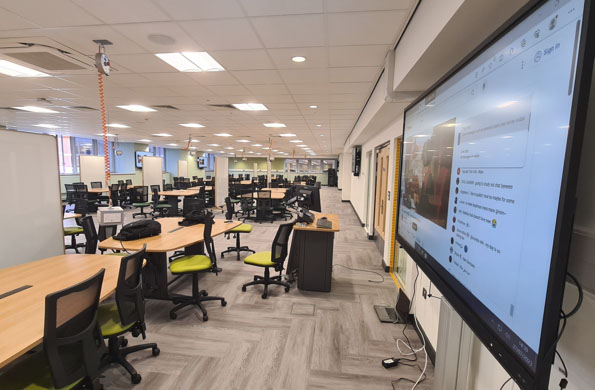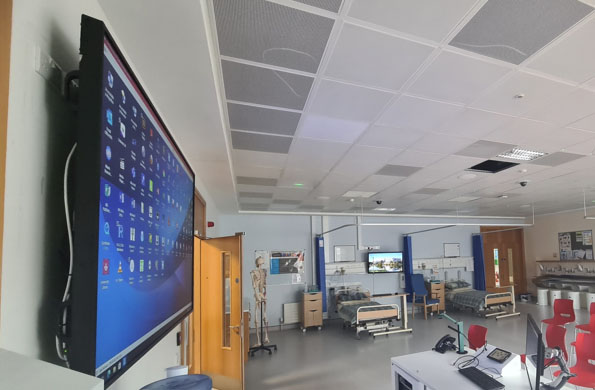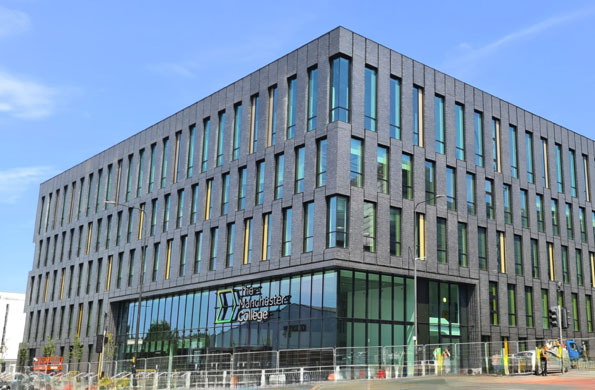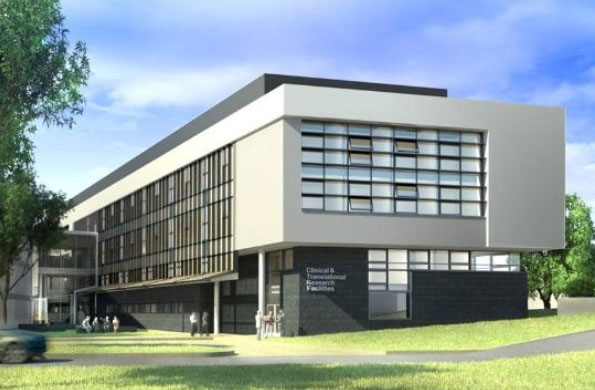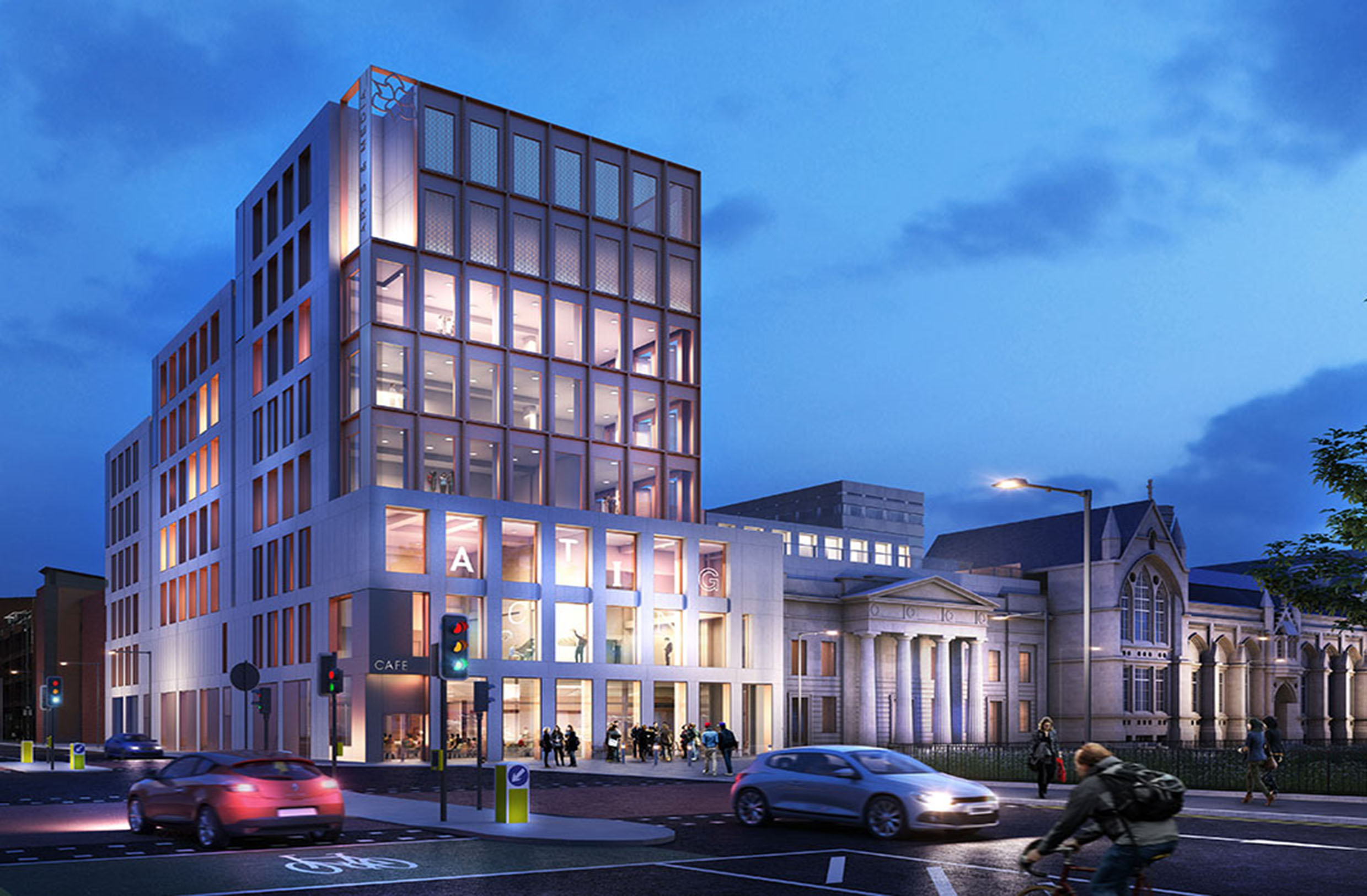University of the Arts, London, UK
The new King’s Cross campus for the University of the Arts’ Central Saint Martins College of Art and Design is the new home to 5,000 staff and students pervously located in a number of disparate buildings on six separate sites across London. The College forms the centre of a new cultural quarter in London, part of the regeneration of King’s Cross Central, a 67 acre development that is the largest in London for 150 years.
Drama by Design worked as theatre consultants for the theatre fit-out contractor Overbury plc on the design, specification and project management of all the theatre, drama and lecture theatre spaces. The new building contains a 300 seat adaptable professional performance Theatre space spread over four floors with foyer, backstage areas and workshop, a flexible double height Studio Theatre space , two multipurpose performance drama/art workshop spaces , two lecture theatres and numerous rehearsal spaces.
The building was developed by Argent plc and constructed by BAM Construction essentially as a concrete shell. Drama by Design worked with the fit-out contractor Overbury plc and the University to design all aspects of the performance spaces including the layout of the auditorium with access corridors, layout of the flexible balcony spaces that can be utilised either for performance or public seating and design of all the technical systems incluidng stage lighting, sound, communications, stage engineering and seating.
Drama by Design consulted with Overbury to draw up detailed theatre equipment specifications for all the works and managed the tender process and worked as part of the on site team to project manage the works through to completion.
The main theatre installation consists of front of house gantries and bridge, stage technical gantries with access ladders, 40-line double purchase counterweight flying system, stage construction with understage store, orchestra pit infill system, 200 channel stage lighting system, comprehensive infrastructure systems (including links to all the other spaces, backstage and foyer), communications, house/working light control system and custom designed flexible seating systems.
The drama studio spaces are all equipped with lighting grids, stage lighting dimmers, curtain tracks and infrastructure, with a tension wire grid in the main studio space and sprung floors throughout.

