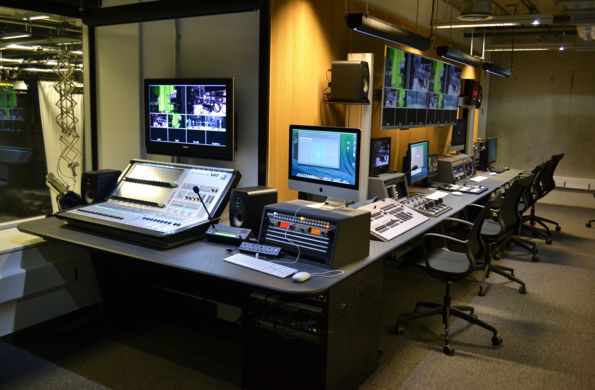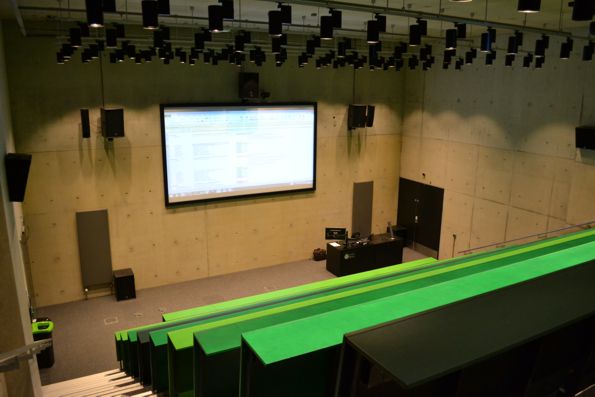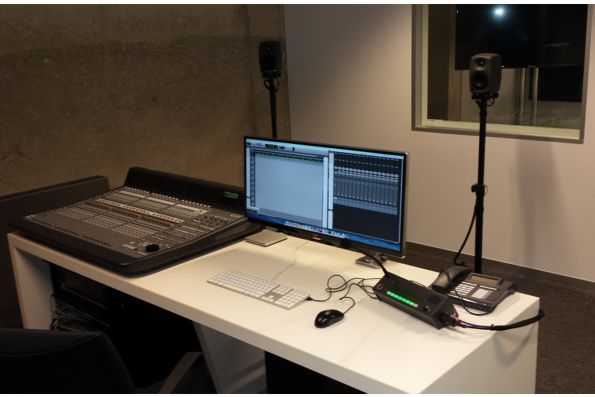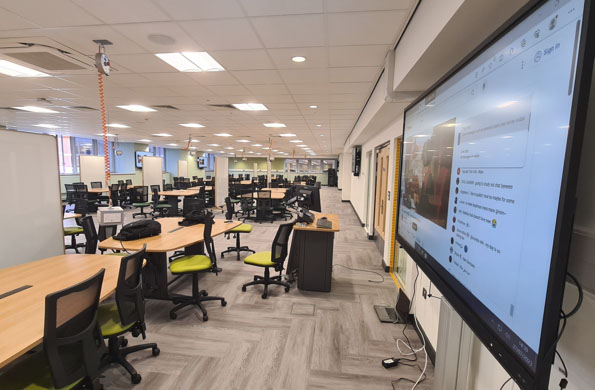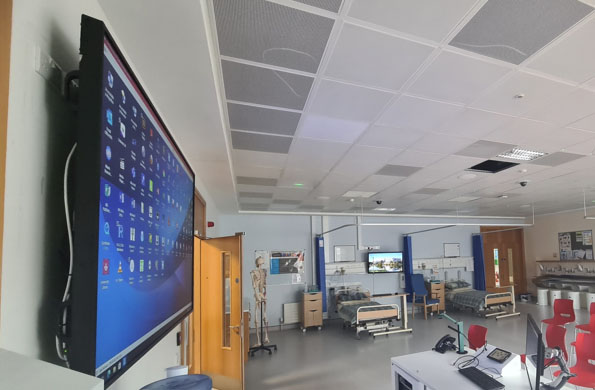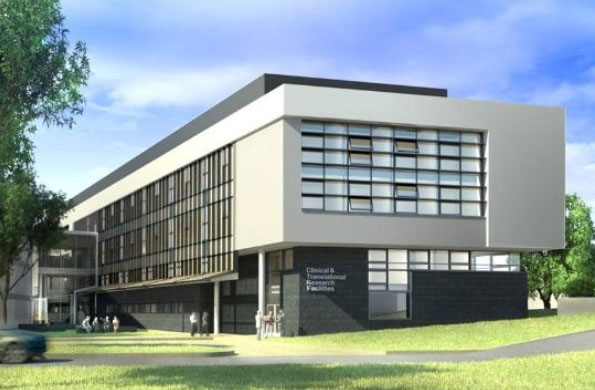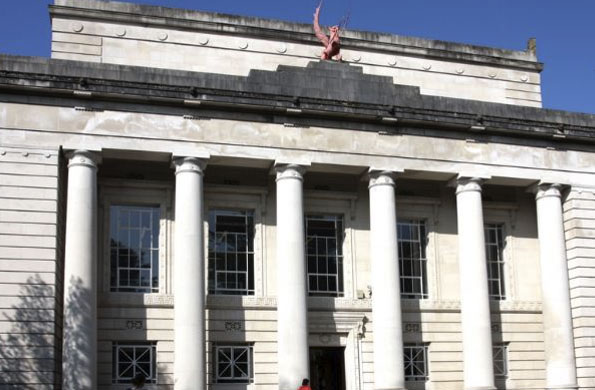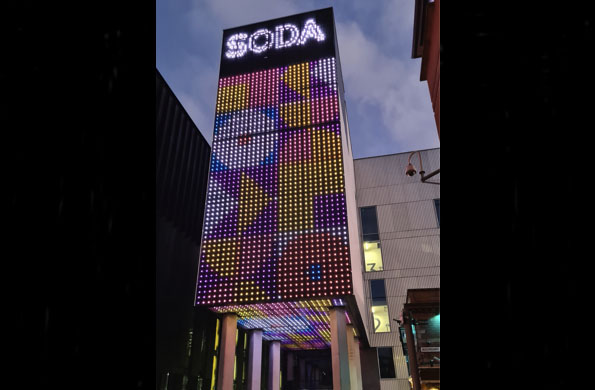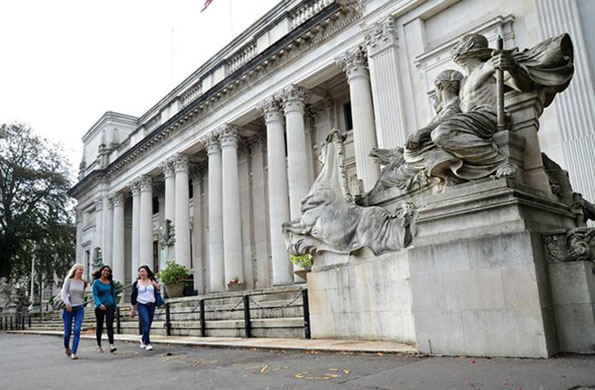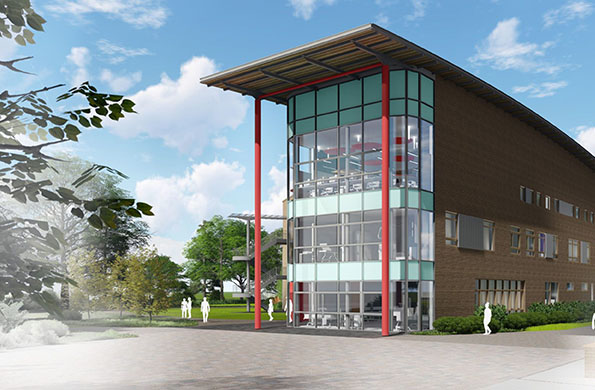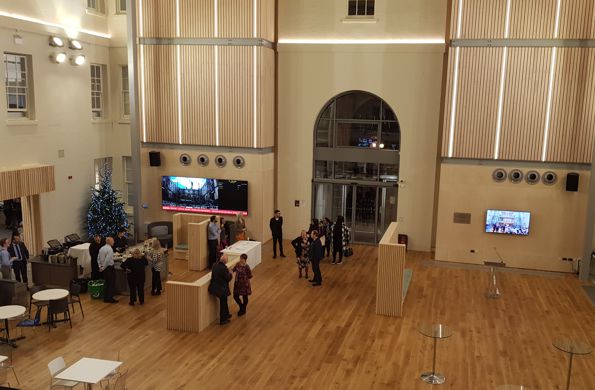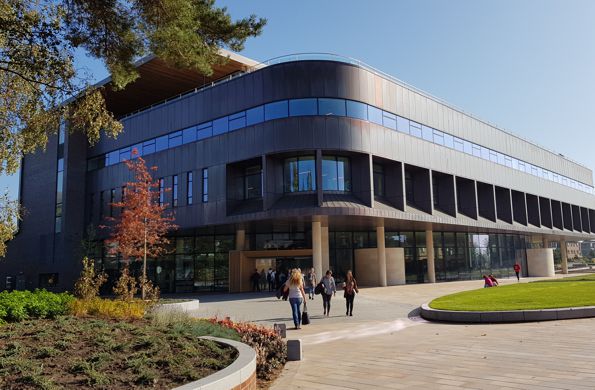University of Greenwich, UK
The University of Greenwich’s new library and academic building is located along an approach from Greenwich Town to Greenwich Park within Maritime Greenwich. It is the new home for the Department of Creative Professions and Digital Arts and the Department of Architecture and Landscape.
Drama by Design were engaged by the University to finalise the design, co-ordinate and project manage the installations of the AV systems throughout the building and the TV and Recording Studios.
The AV element of the project included 2 high specification Lecture Theatres with large format HD projection, full cinema surround sound and separate voice reinforcement line array sound systems, SMART touch screen computers and wireless presentation systems all controlled via AMX touch screens. There are also 9 Seminar Rooms with multple projection and AMX control systems, 10 Group Rooms, 2 gallery spaces, reception video wall and various ancillary spaces.
The new building houses two professionally equipped TV studios with full production facilities, recording studio and audio editing suites, with centralised storage and a media asset management system.
The main TV studio is fitted with a flexible lighting system utilising motorised hoists with touch screen control system and a range of LED and fluorescent lighting controlled from a computerised lighting control system capable of controlling both the studios from the central gallery. Four of the latest professional spec.ification JVC GY-HM890E HD cameras were provided complete with pedestals with fibre connectivity and all routing via a matrix. The studio is also fitted with a broadcast standard digital sound mixing system, multi-channel talkback and full test and multiview monitoring systems.
The second studio is designed more as a sound stage with an internally wired lighting grid for the studio lighting and an infrastructure of audio and video facility panels around the space to enable it to either be used as a stand alone studio with it’s own vision, audio and lighting control or routed through to the main gallery to be used as an extension to the main studio.
There is also a separate sound recording studio equipped with a ProTools HDX system and C24 control desk with Dolby 5.1 audio monitoring and a separate 50” screen for video monitoring. The sound studio has audio, data and talkback links back to the main gallery to enable all spaces to be linked and used as part of one large production.
Centralised storage with Flavoursys Strawberry management software to enable project sharing and project management for a wide range of editing applications.


