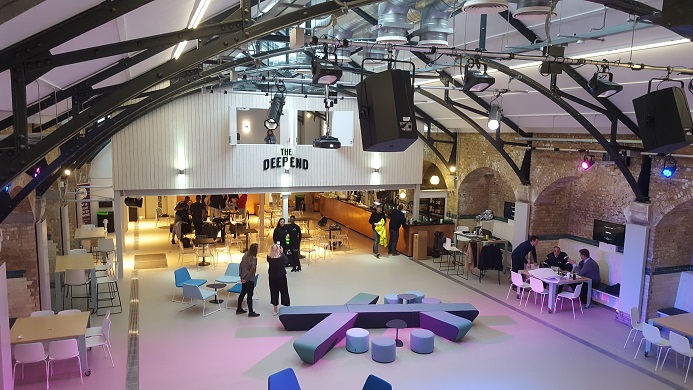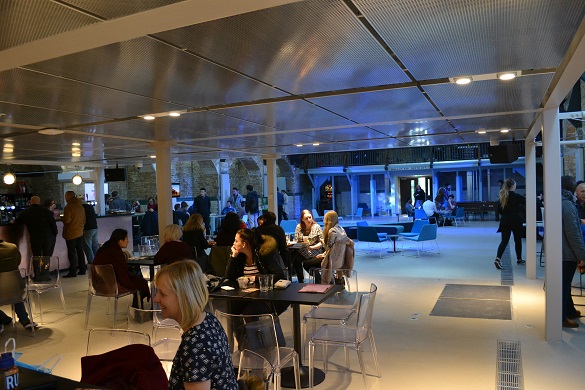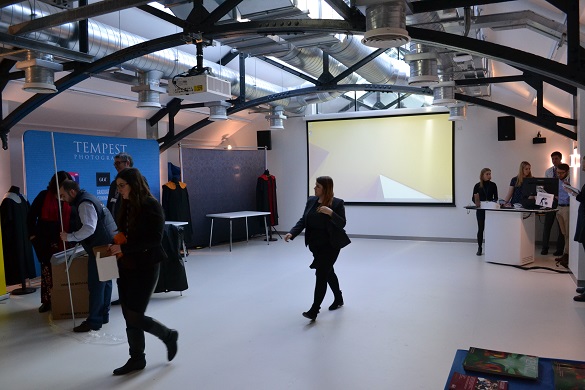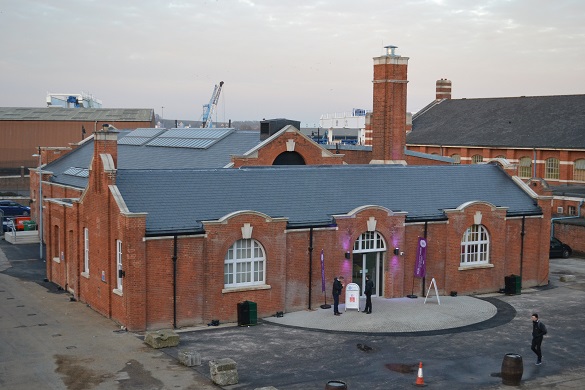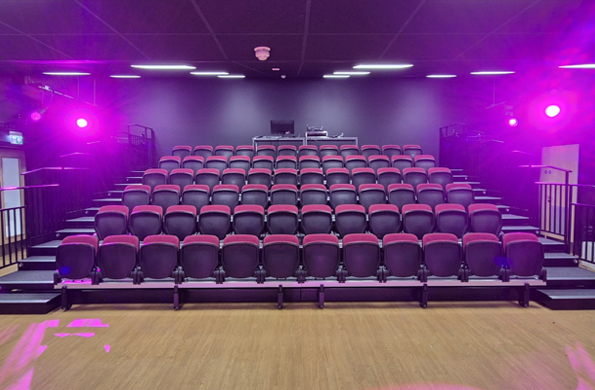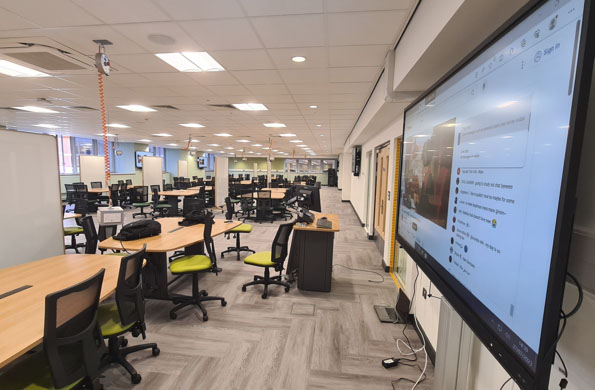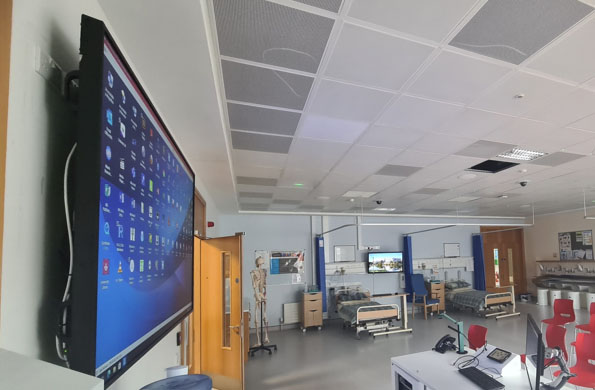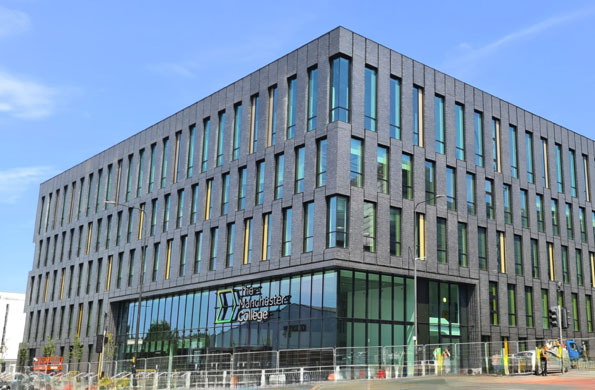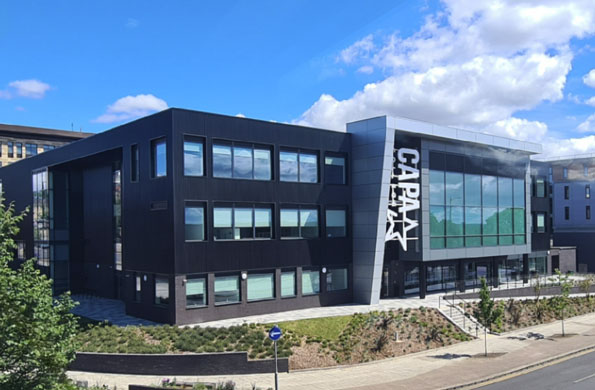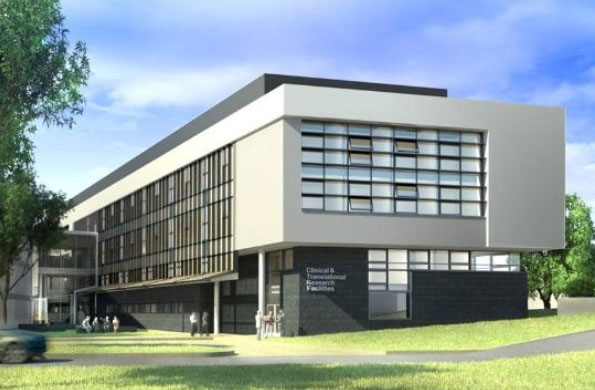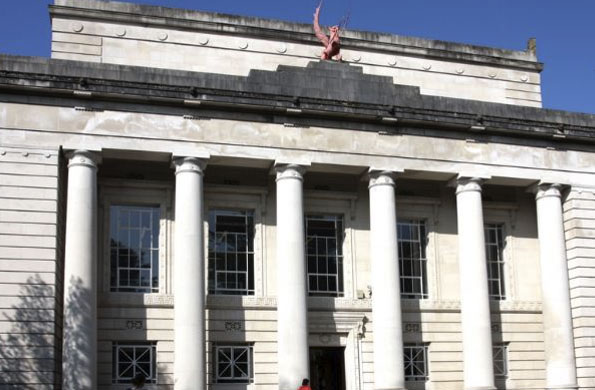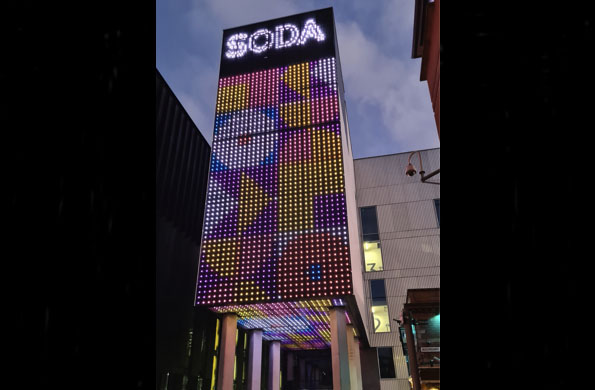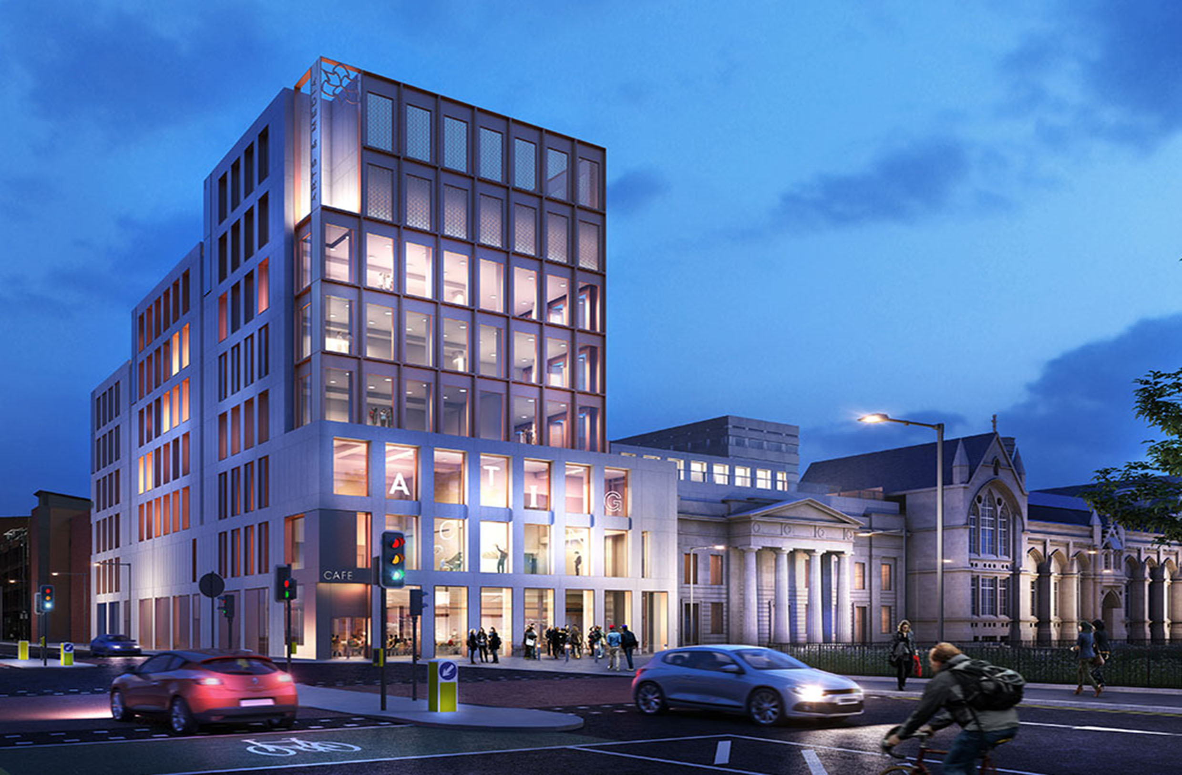University of Greenwich C4
This project involved the conversion and refurbishment of a derelict building, formerly a swimming pool and bowling alley, into a student hub at the University’s Medway Campus. The purpose-built student centre features a main events/performance space, café/bar, catering facilities, large open-plan spaces for meetings and a mixture of social activities and also includes offices for the students union.
Drama by Design worked with the architects on the design and layout of the building and on the detailed design and specifcation of all the theatre and AV systems throughout the building. We provided project management services through to completion.
The main events space is fully equipped with stage lighting, sound and AV systems to enable it to be utilised for club nights, live bands, theatre, films and presentations. There are digital signage screens throughout the building that can either be used for standalone signage, linked to the main space to relay a live show or used by a VJ as part of a club event. There is also the ability to live stream an event across campus from a remote controlled HD camera in the main event space.
The stage lighting is based around an LED solution to reduce the environmental impact of the building. It is extremely flexible with low level and high level lighting positions around the space, all equipped with DMX, audio, data and video outlets to enable any type of equipment to be easily connected.
The sound system is designed to cater for the wide range of events by incorporating a number of different loudspeaker and control elements plus the ability to mount speakers on any of the lighting bars to cater for different stage positions. In addition, there are facility panels in each corner and on the balcony that allow a stage/DJ to be set up at any location and lighting and sound to then be controlled from any of the other positions. As with the video system the audio from any event can be distributed around the building or streamed across campus.
The entire audio visual system is controlled from two Crestron touch screens which enable the staff to easily control the audio and video routing and sound levels throughout the building. It provides complete flexibility so that they could show a sports event on the projector in the main space but have background music coming from a media player or computer. All of the signage screens have local connection plates so that during the day they can be used for group study or meetings, but during an event these are locked out.
In order to comply with planning regulations, the main sound system was fitted with a noise limiter to ensure the system cannot reach unacceptable levels. A separate Formula Sentry sound limiter was installed to control any sound equipment being brought in by incoming bands and DJs.
A smaller multi-purpose studio is equipped primarily for films and presentations with a large motorised projection screen, lamp-less projector and sound system all driven from a lectern.

