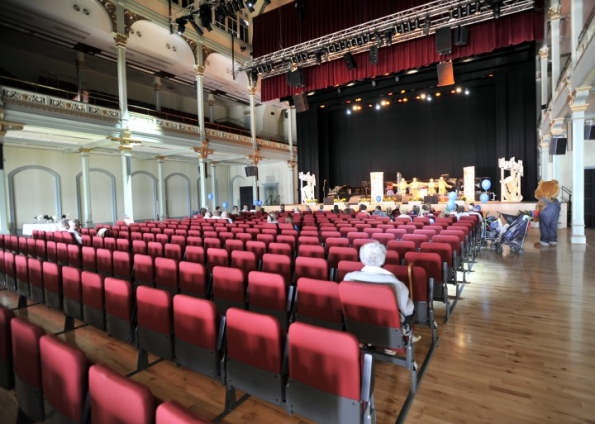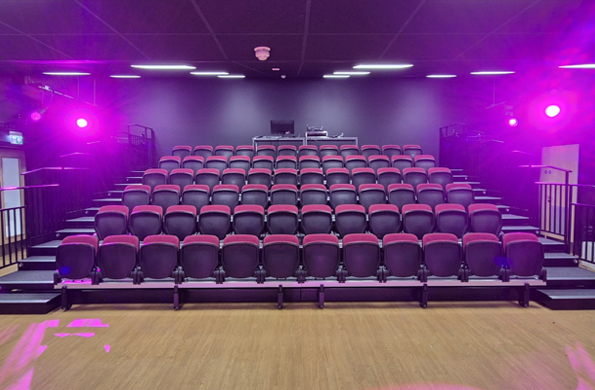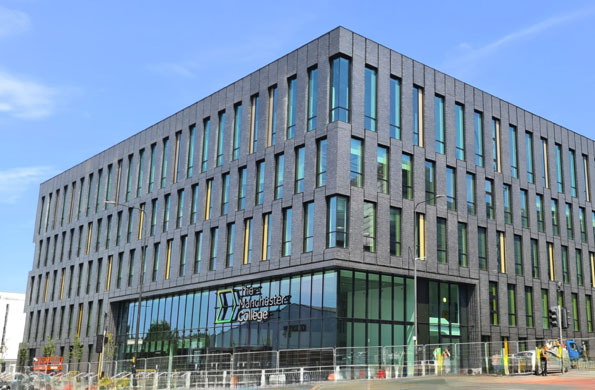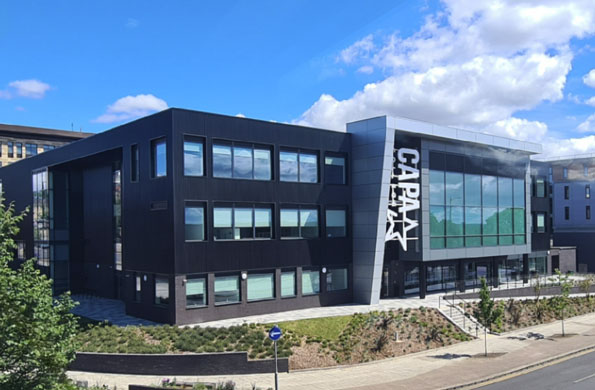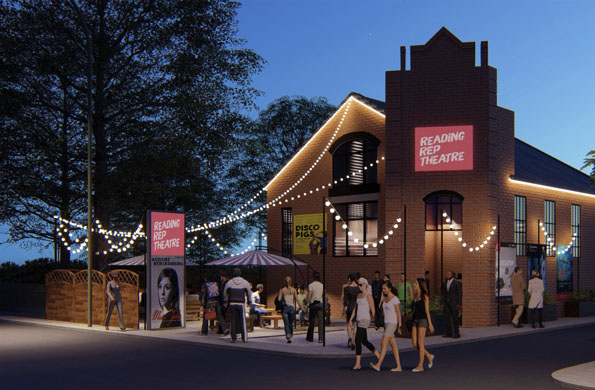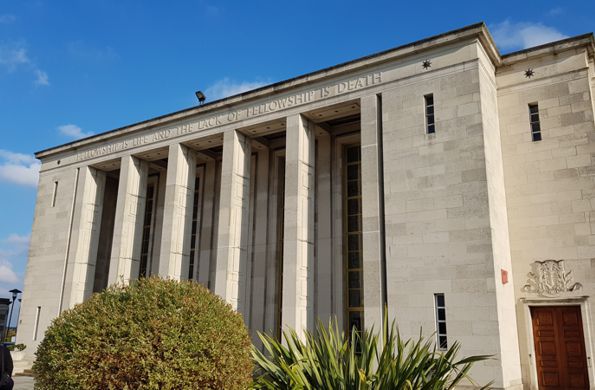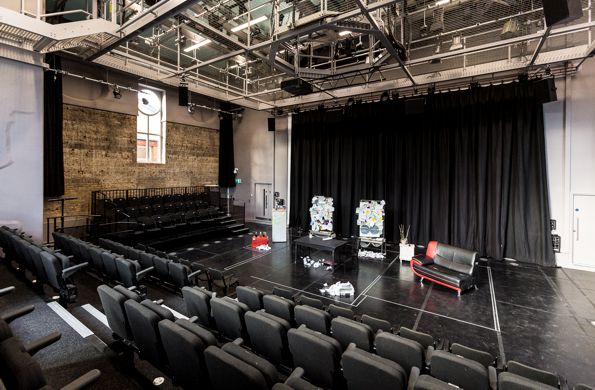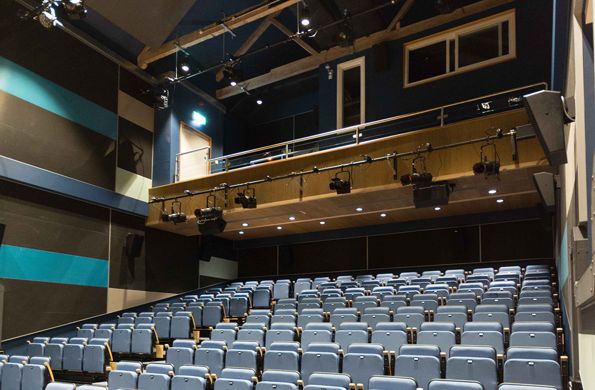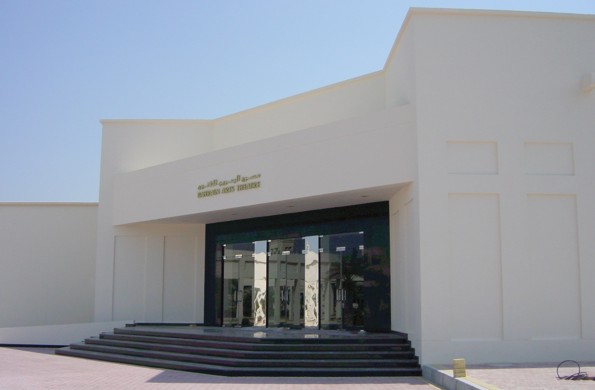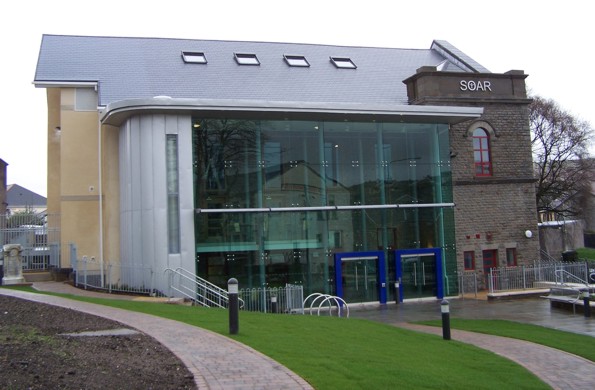Scarborough Spa Pavilion, UK
The Grand Hall is excellent when used for its original purpose, as a Concert Hall. In the current economic climate and with changing audience demands, concerts form only a part of the programme and adaptation to enable other types of entertainment and public benefit is now required.
Drama by Design were employed as theatre consultants to look at two aspects of the proposed refurbishment of the building.
The Grand Hall is excellent when used for its original purpose, as a Concert Hall. In the current economic climate and with changing audience demands, concerts form only a part of the programme and adaptation to enable other types of entertainment and public benefit is now required.
We were commissioning to investigate the limitations of the current provisions for both back stage and front of house space and make recommendations, working with the design team, on the potential for adaptation to attract a wider range of both productions and audience. This involved a full seating and sight line analysis, stage planning, review of dressing room accommodation and access.
Alongside this we also looked at the technical infrastructure to see how this could be adapted to suit both the planned changes to the building and a wider range of performances, in particular professional large scale touring theatre companies.
This involved the design of a new system of flown lightng and scenery trusses, improvements to the stage lightin, sound systems and infrastructure, new curtains and tracks and a new sound and video show relay and paging system.

