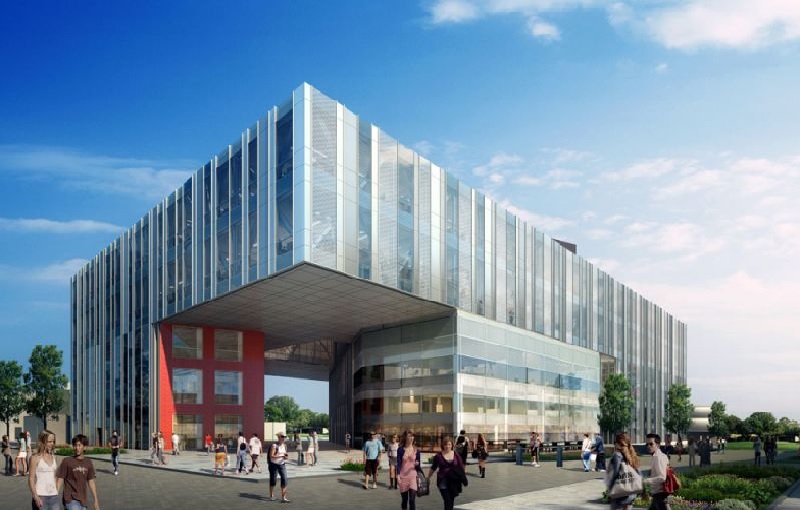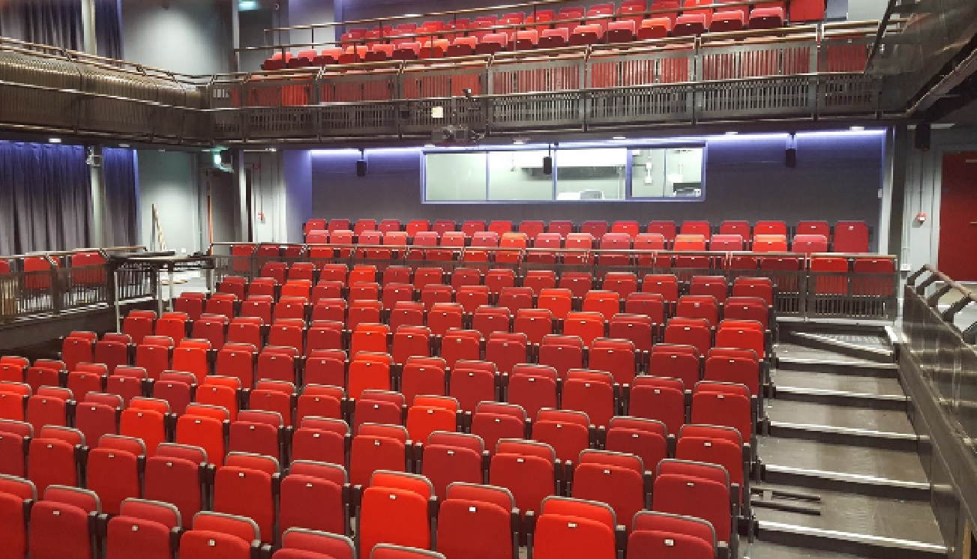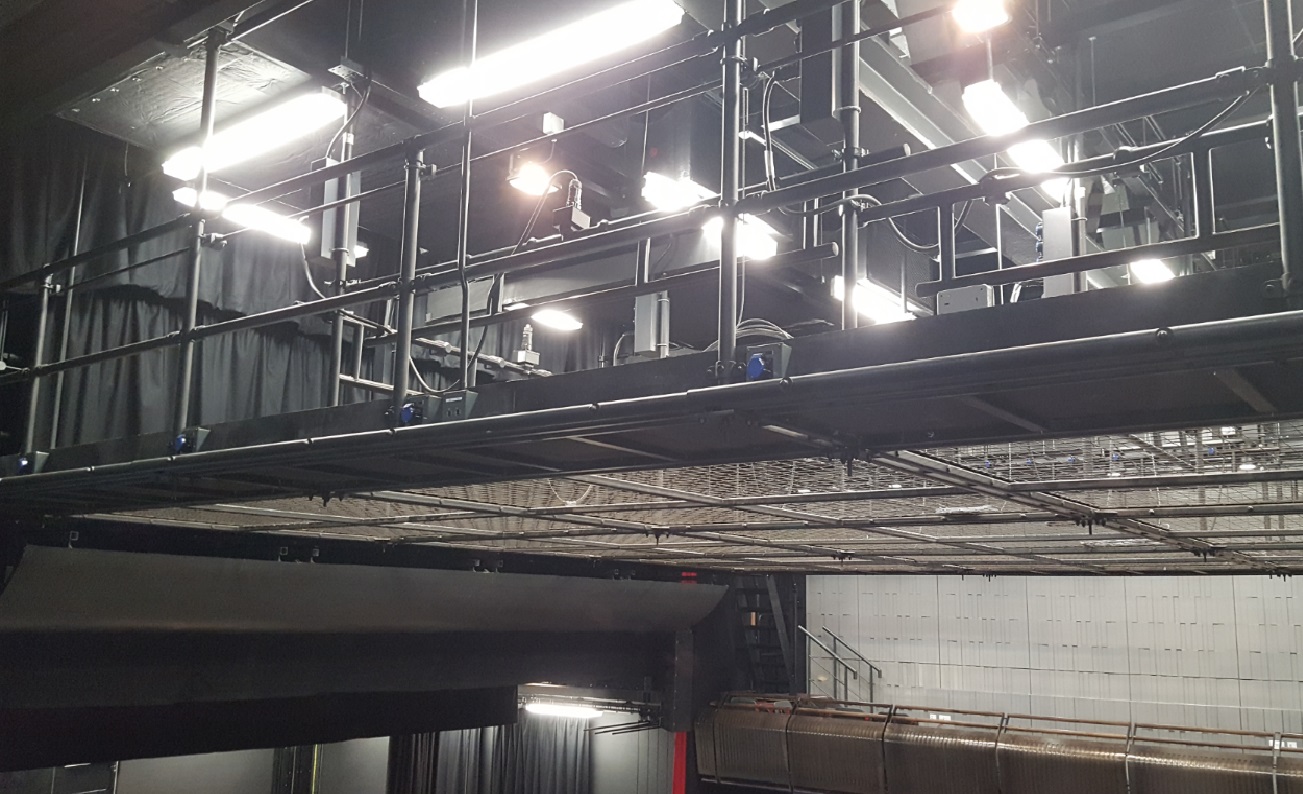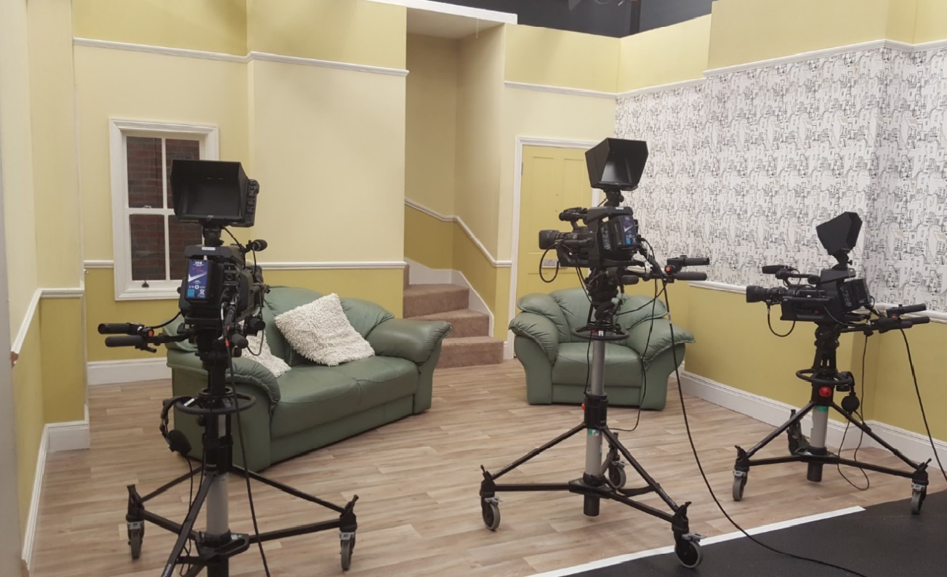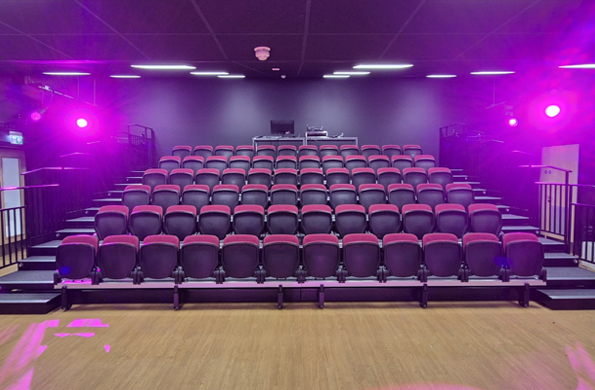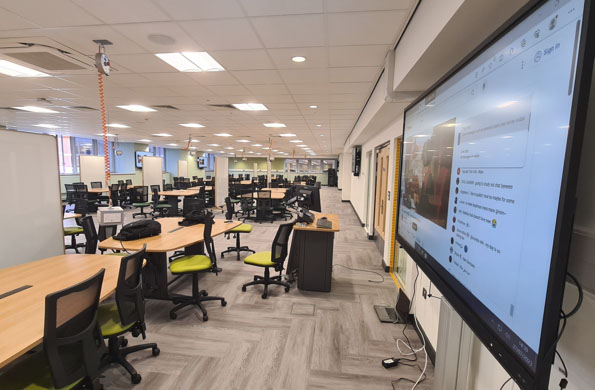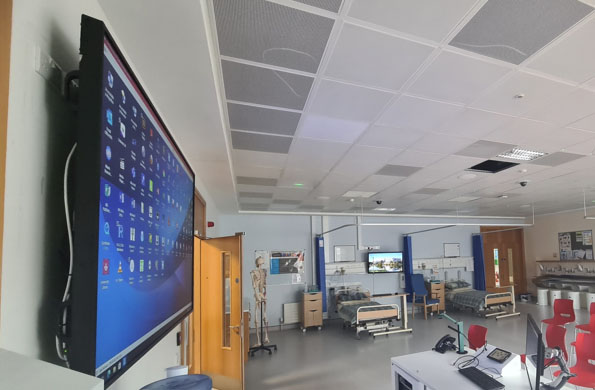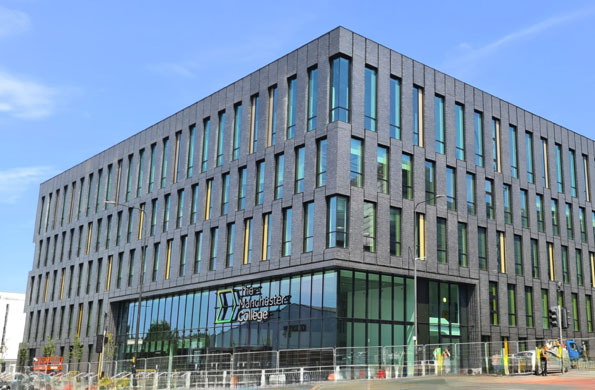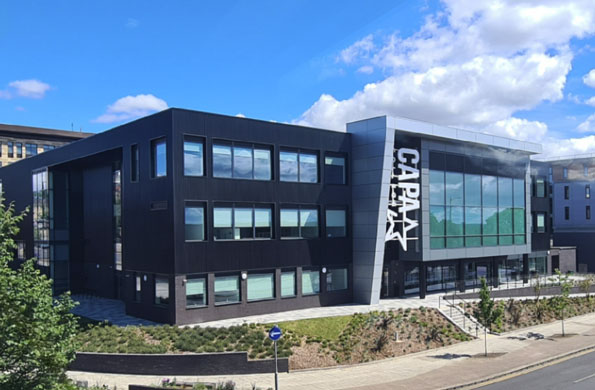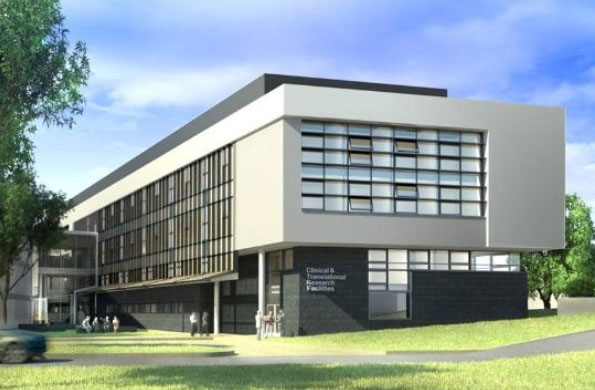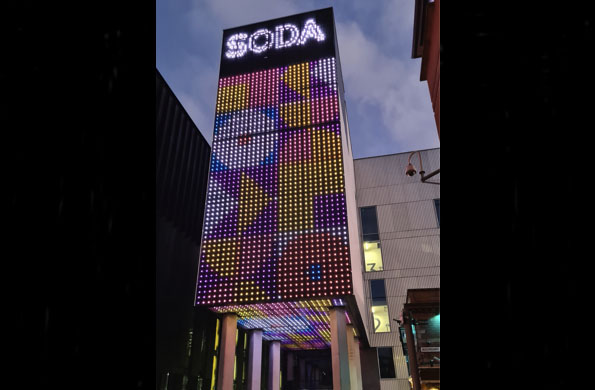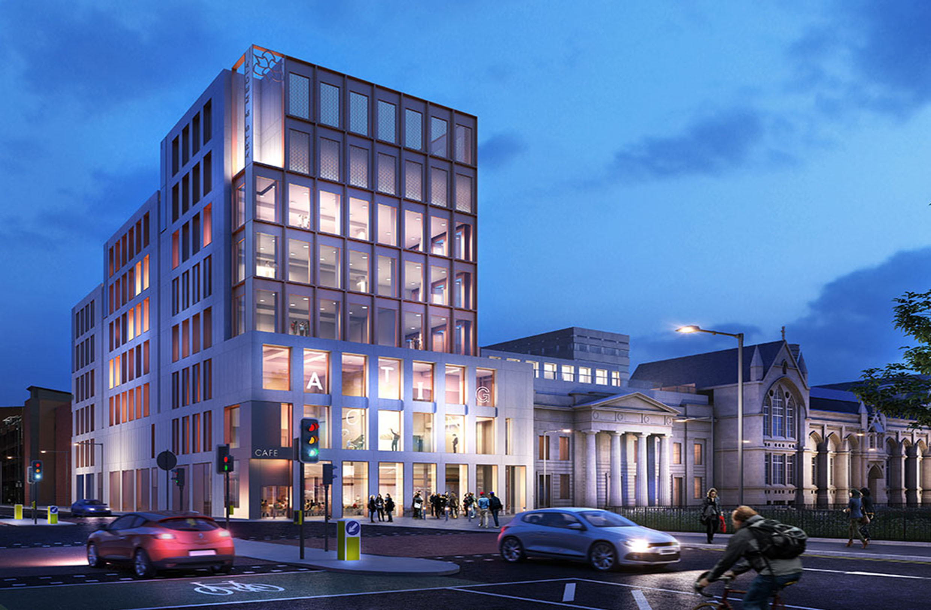Salford University New Adelphi
New Adelphi is a landmark building that is the focus for arts and culture on campus. The space has been carefully designed to inspire and motivate; housing the music, performance, art, design and architecture students and providing a rich environment to stimulate curious minds.
This pioneering new build features a 350 capacity theatre, a 140sqm studio theatre, 2 large TV acting studios, 6 industry standard recording studios, music ensemble rooms, 2 dance studios, a band-room/live room and a suite of flexible performance , studio and rehearsal spaces.
Drama by Design worked for the main contractor BAM Construction as Project/Design Manager for all the specialist theatre and studio systems from the design stage through to completion. The aim of our involvement was to mitigate risk during the design and installation process, to ensure the installation met the client’s expectations and to ensure the installation was fully co-ordinated and delivered on time and on budget.
The main theatre has a completely flexible seating and staging layout where almost the whole of the stalls area is on raised platforms that can be adjusted in height and position to provide for ‘end-on’, ‘thrust’, ‘promenade’ or ‘in-the-round’ formats as well as the option for an orchestra pit infront of the stage area.
There is a tension wire grid above the auditorium linked to gantries that run around the stage, all equipped with a comprehensive installation of facility panels and production lighting boxes fed from both dimmed and hard powered supplies. Over the stage there are 8 pilewind motorised bars for lighting and projection screen and 12 hemp sets. Acoustic curtains all around the auditorium allow the acoustics to be adapted for difference types of performance.
The studio theatre and two TV acting studios are equipped with internally wired lighting grids fed from dimmed and hard powered supplies. Facility panels all around the studios at low and high level allow for easy connection of equipment.
The theatre and studio spaces are equipped with comprehensive house and working light control systems, perimeter curtain tracks and curtains, infra-red assisted listening systems as well as communication systems.
The basement houses all the recording studio suites and radio studios, all of which are equipped with facility panels and talkback speakers.
All the spaces (including some of the ensemble, rehearsal and band rooms) have fibre and data connections linked back to a central patching system to allow signals to be routed around the building to meet future requirements.

