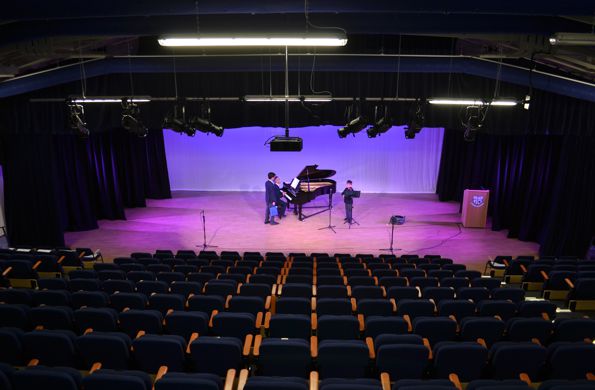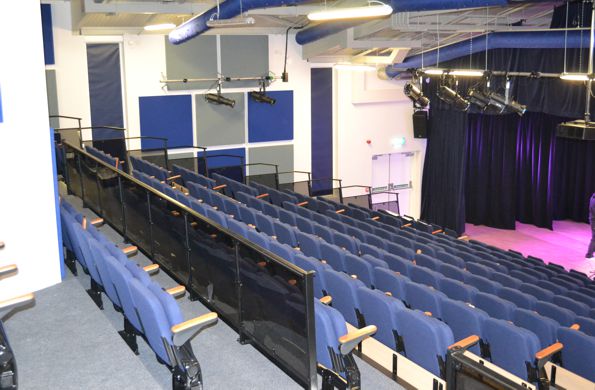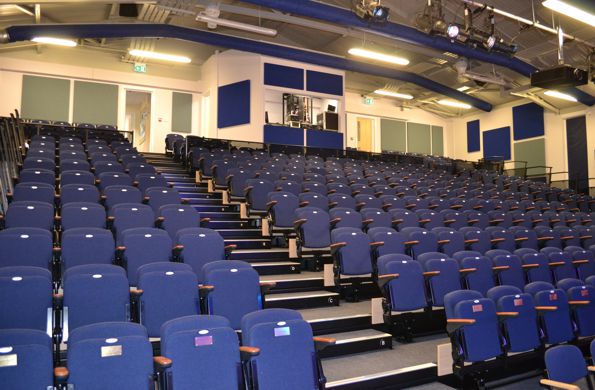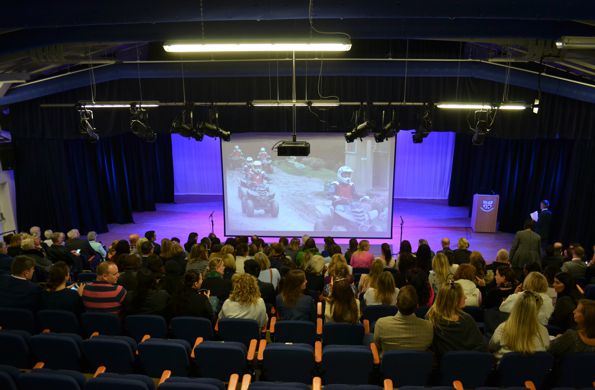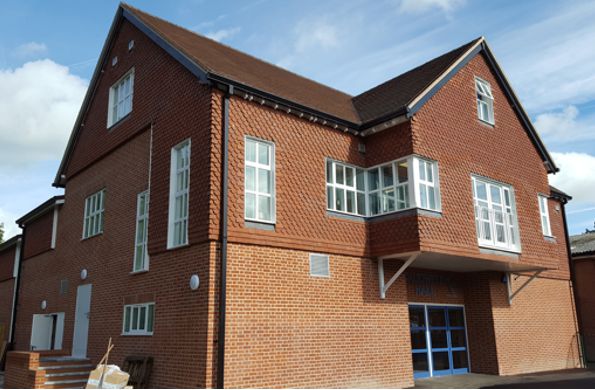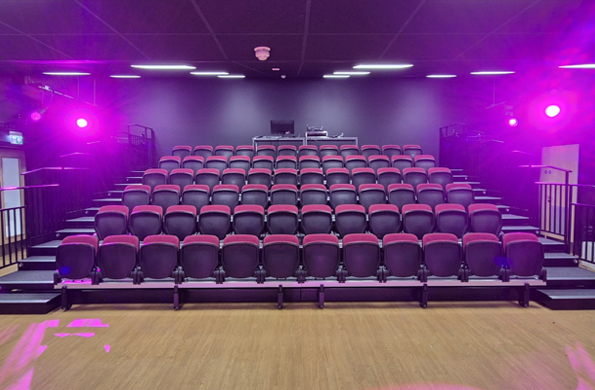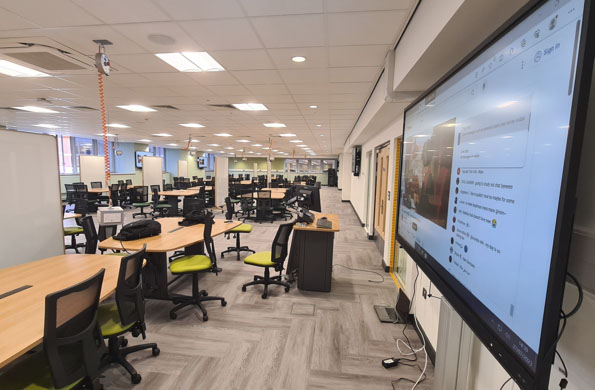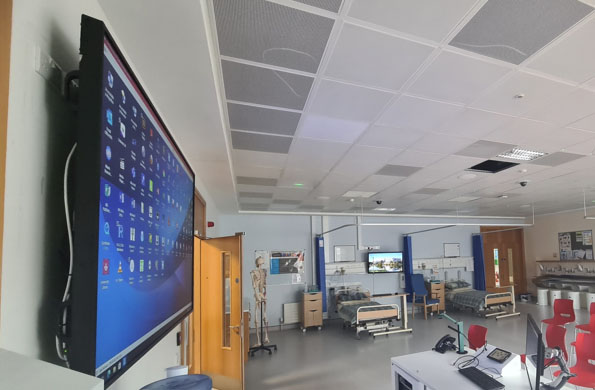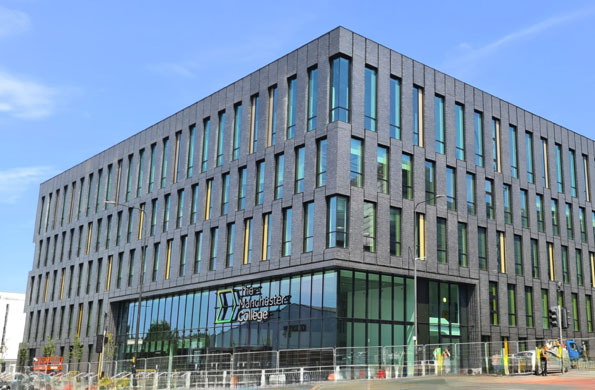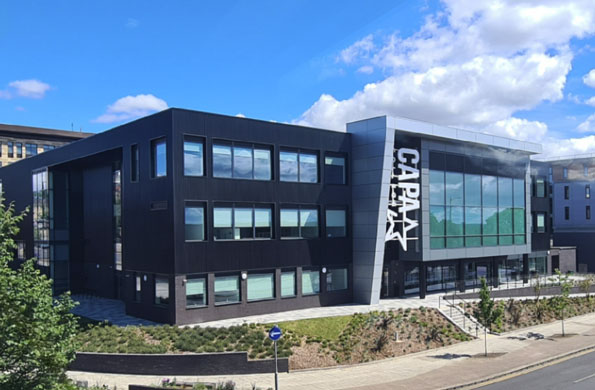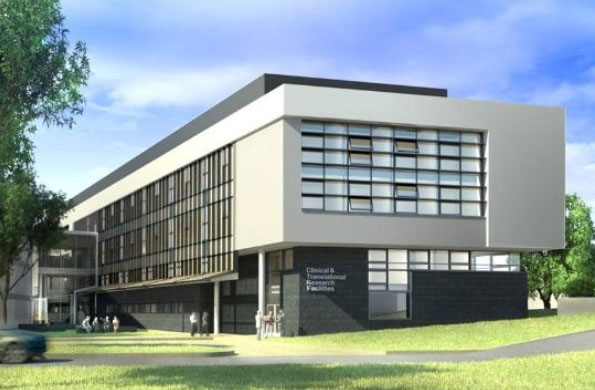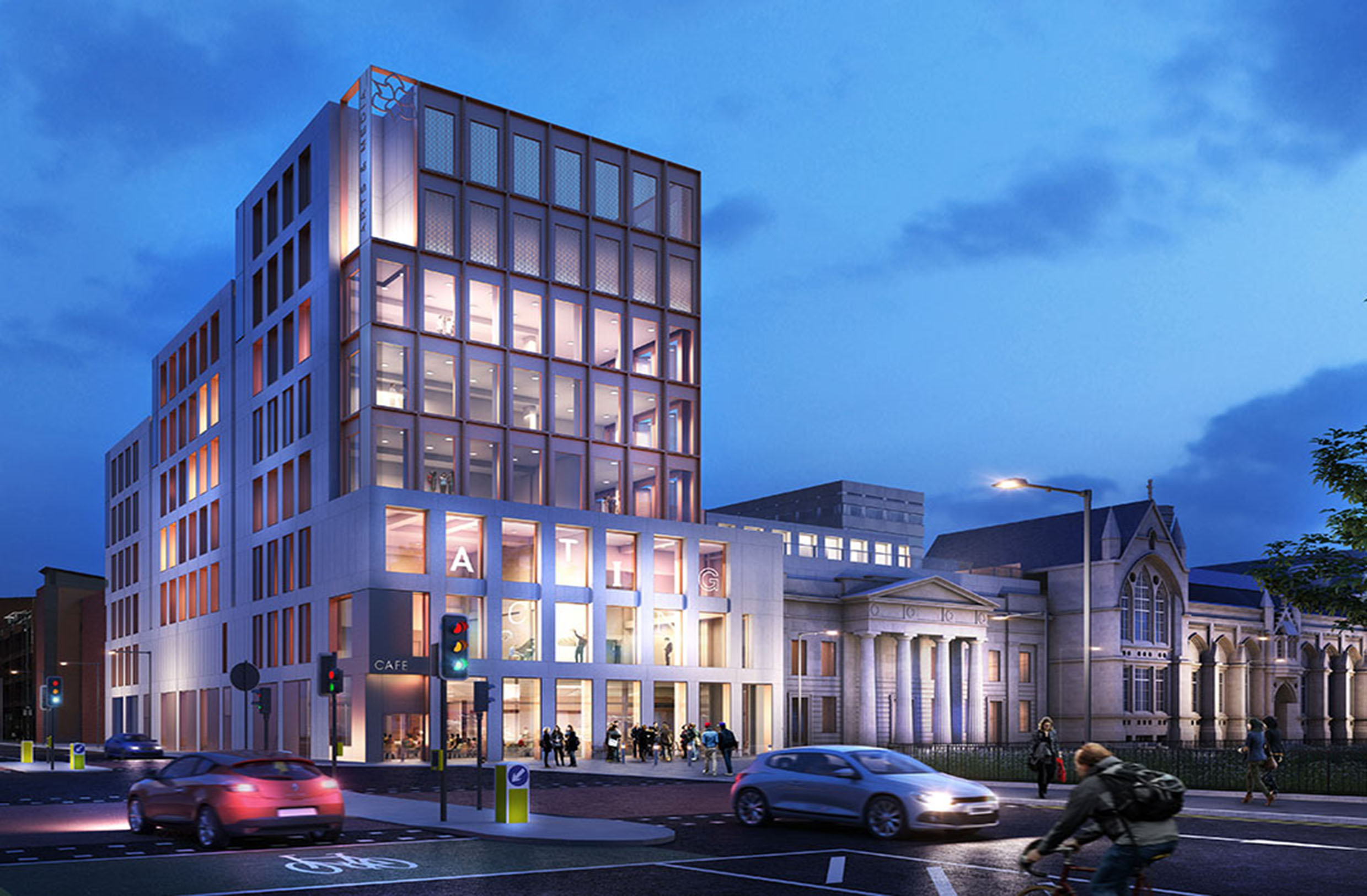Holme Grange School
Holme Grange School is an independent school for girls and boys aged 3-16 years. It offers a unique educational experience in an idyllic setting in 21 acres of Wokingham countryside.
This project involved the construction of a new building incorporating a 300 seat theatre, drama studio, music classrooms and practice rooms. Drama by Design worked with the architects on the design of the building and designed and specified all the technical systems including project management through to completion as well as acting as acoustic consultants for the whole building.
The theatre space features a balcony with a seating unit which retracts under it. Removable handrails allow the balcony to be used when the seating is retracted and the unit can be partially opened to provide seating when the space is used for lessons.
The stage lighting system is entirely LED resulting in lower running costs, less heat, greater flexibility and a safer and more pleasant working environment. A simple to use computerised lighting control system can be connected either in the control room or at the side of the stage for teaching lessons.
The high quality sound system is suitable for theatre, rock musicals, bands and cinema with a digital sound mixer and separate sound rack at the side of the stage for teaching. There is a high quality HD projector with a large motorised screen to allow projection for both presentations and stage productions. All the technical systems can be controlled via touch screens in the control room and on a lectern.
Audio links to the music rooms enable these rooms to be used with the theatre sound mixer as a recording studio set-up.

