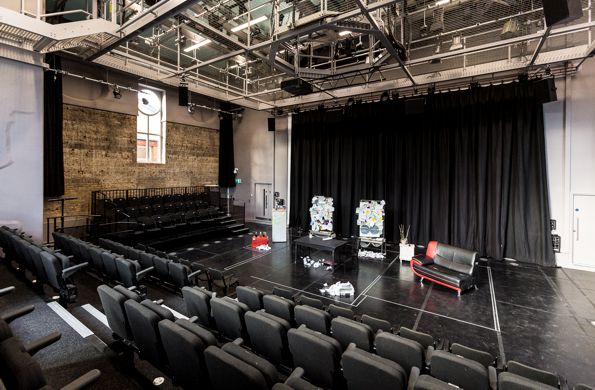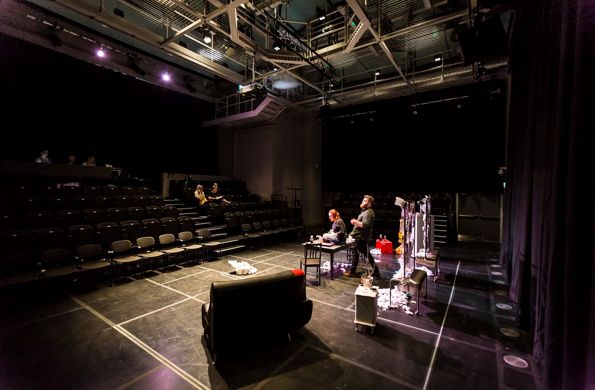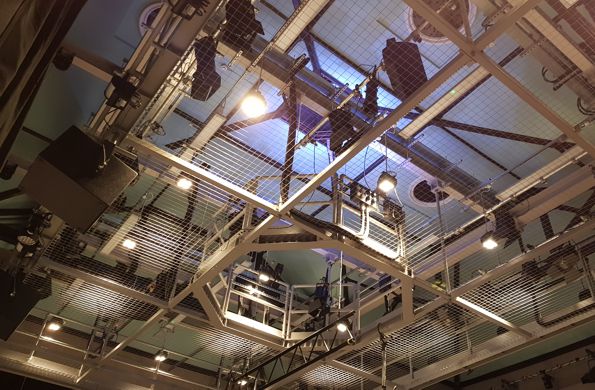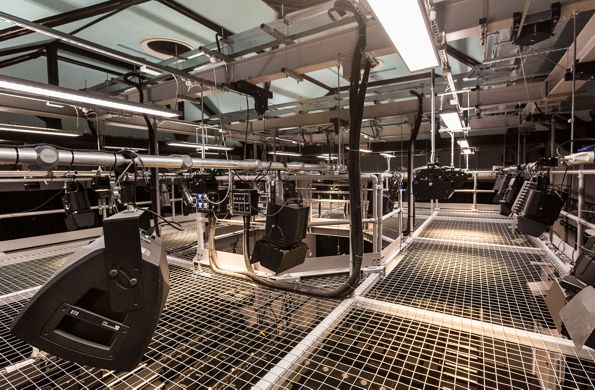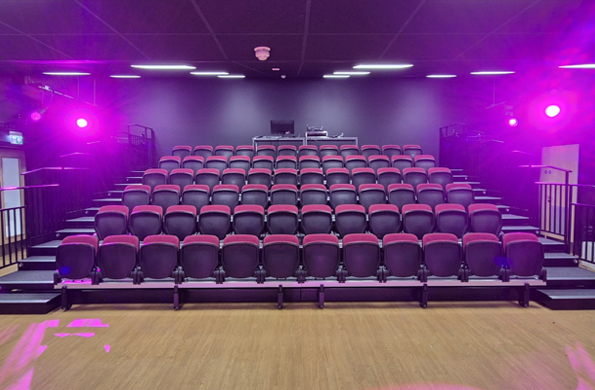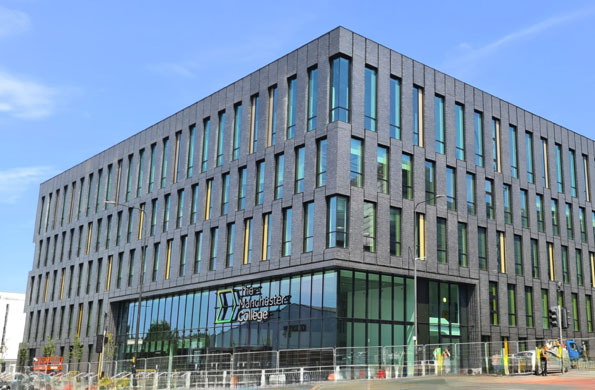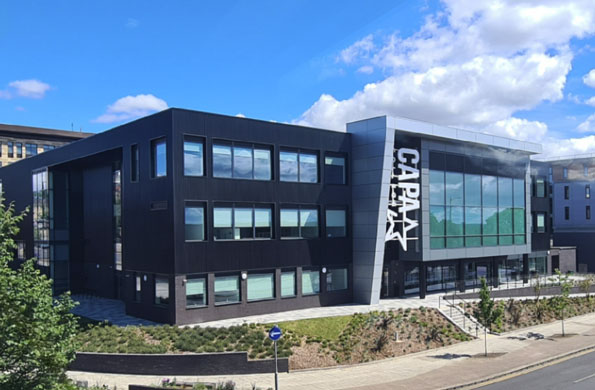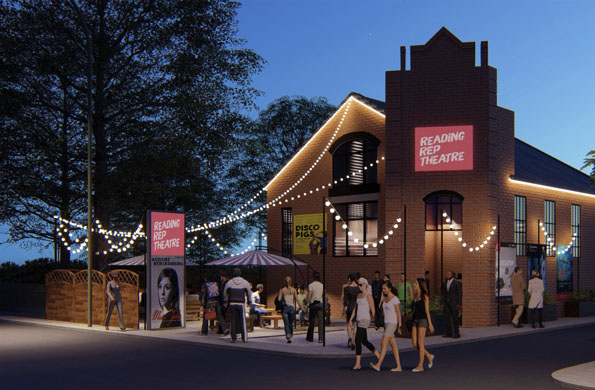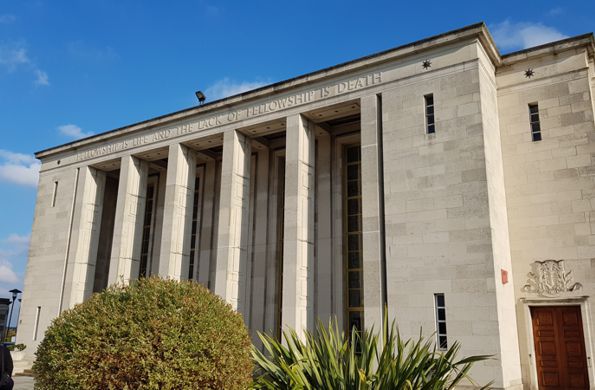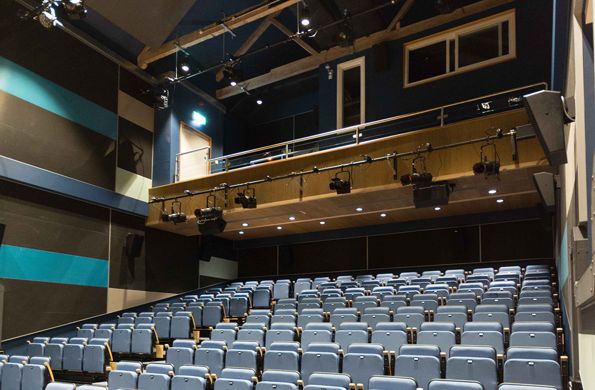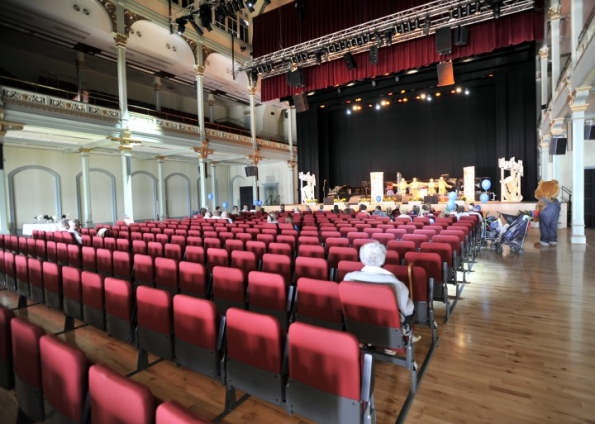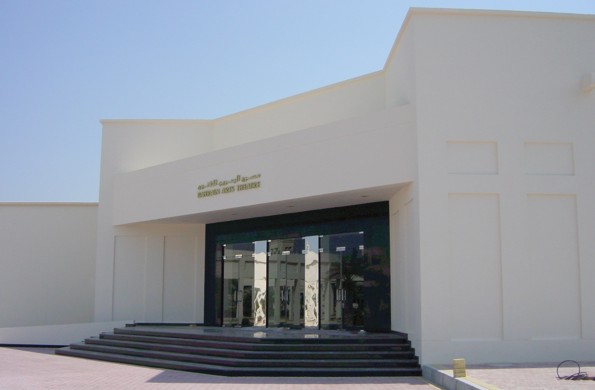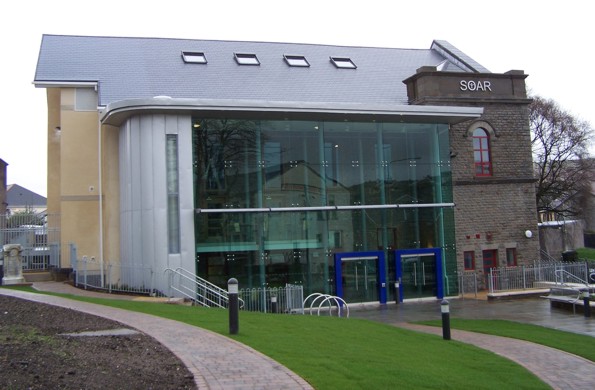George Wood Theatre, Goldsmiths College, UK
The renovation of the George Wood Theatre has provided the College with a contemporary space with seating for up to 200 people and two new studio spaces fit for 21st century creativity housed in the Grade II-listed 19th Century former chapel.
The chapel was originally converted to a theatre in the 1960s, but the College was in need of a more flexible space. The stage was converted into black and white studios one above the other and the auditorium was converted into a new flexible theatre space.
The theatre features a specially designed tension wire grid that was installed within the building, not touching the original walls allowing a clear view of the windows. An octagonal opening in the centre mimics the shape of a turret in the roof and re-installing one of the original stage winches allows props and scenery to be dropped through the centre. The tension wire grid also features bars built in to the underside to support speakers and projector and bars around the perimeter for stage lighting.
The original dimmers were re-installed, but with the addition of hard power and a range of LED luminaires with new computerised control system. A new LED house lighting system was also installed together with a new stage manager’s desk and ful AV system for shows and teaching.
Seating consists of a main electrically retracted seating block and then two retractable seating blocks that can be moved around on hydraulic trucks to create different seating layouts.
The black studio was kitted out with an internally wired lighting grid, perimeter curtain track and full AV system with touch panel control. The White studio is more of a rehearsal space and has a basic AV system with speakers and projector.

