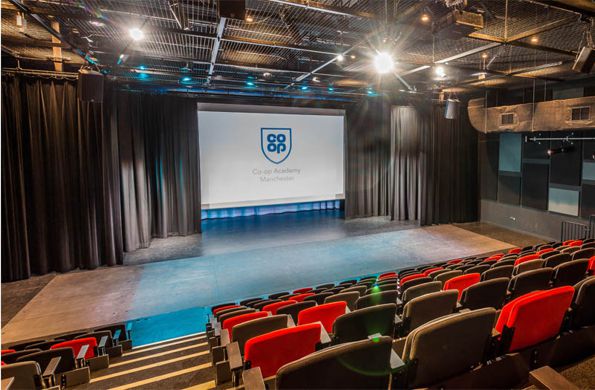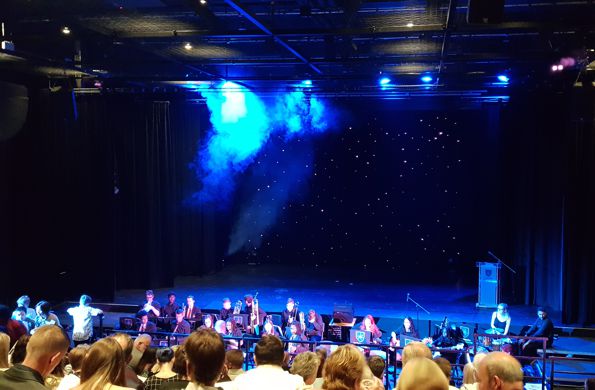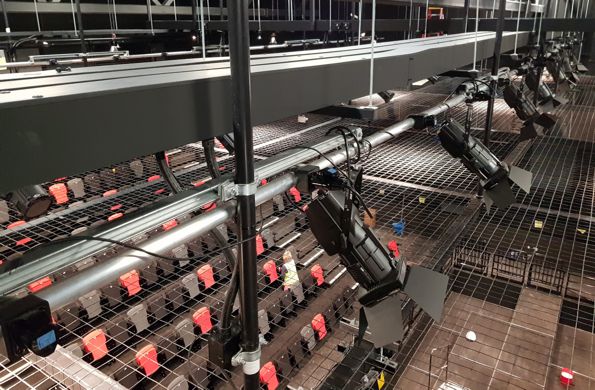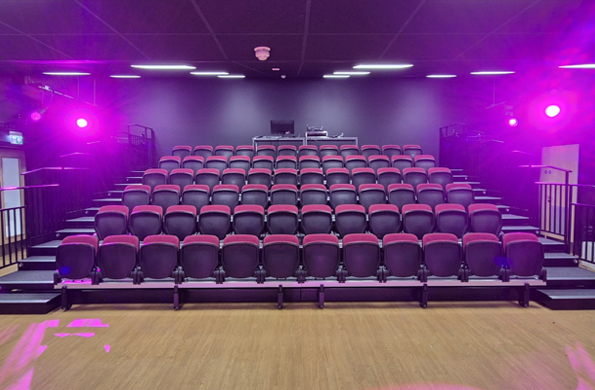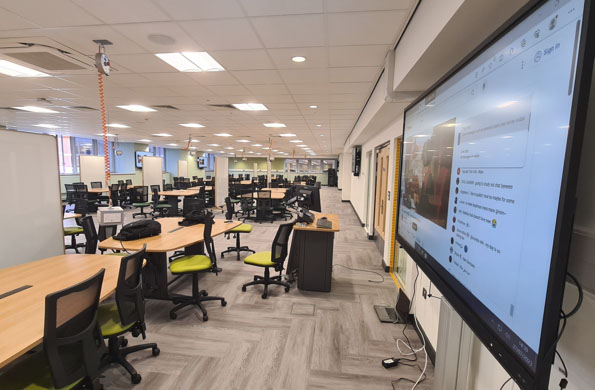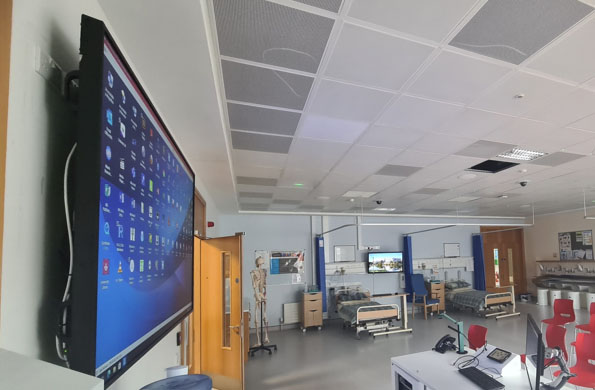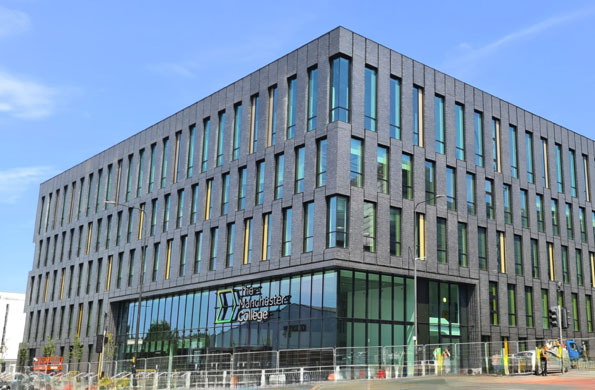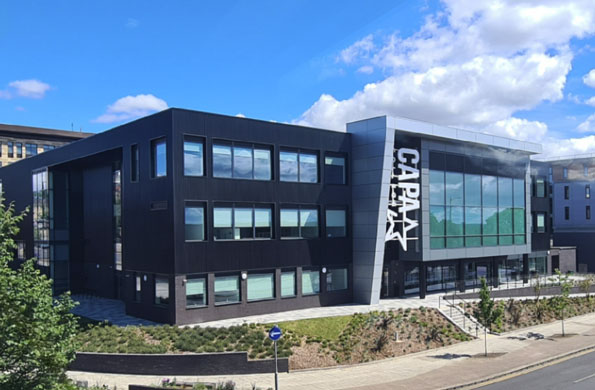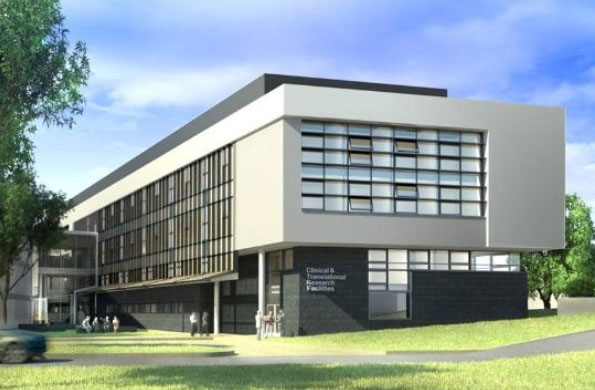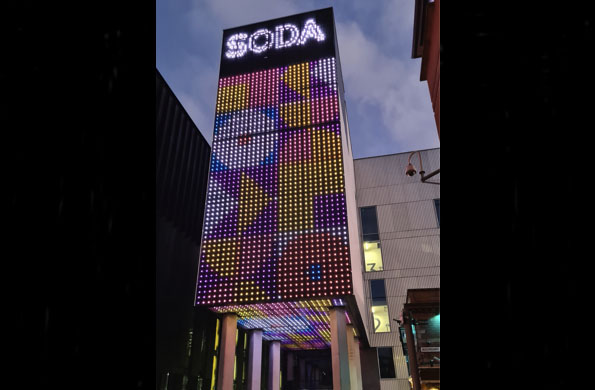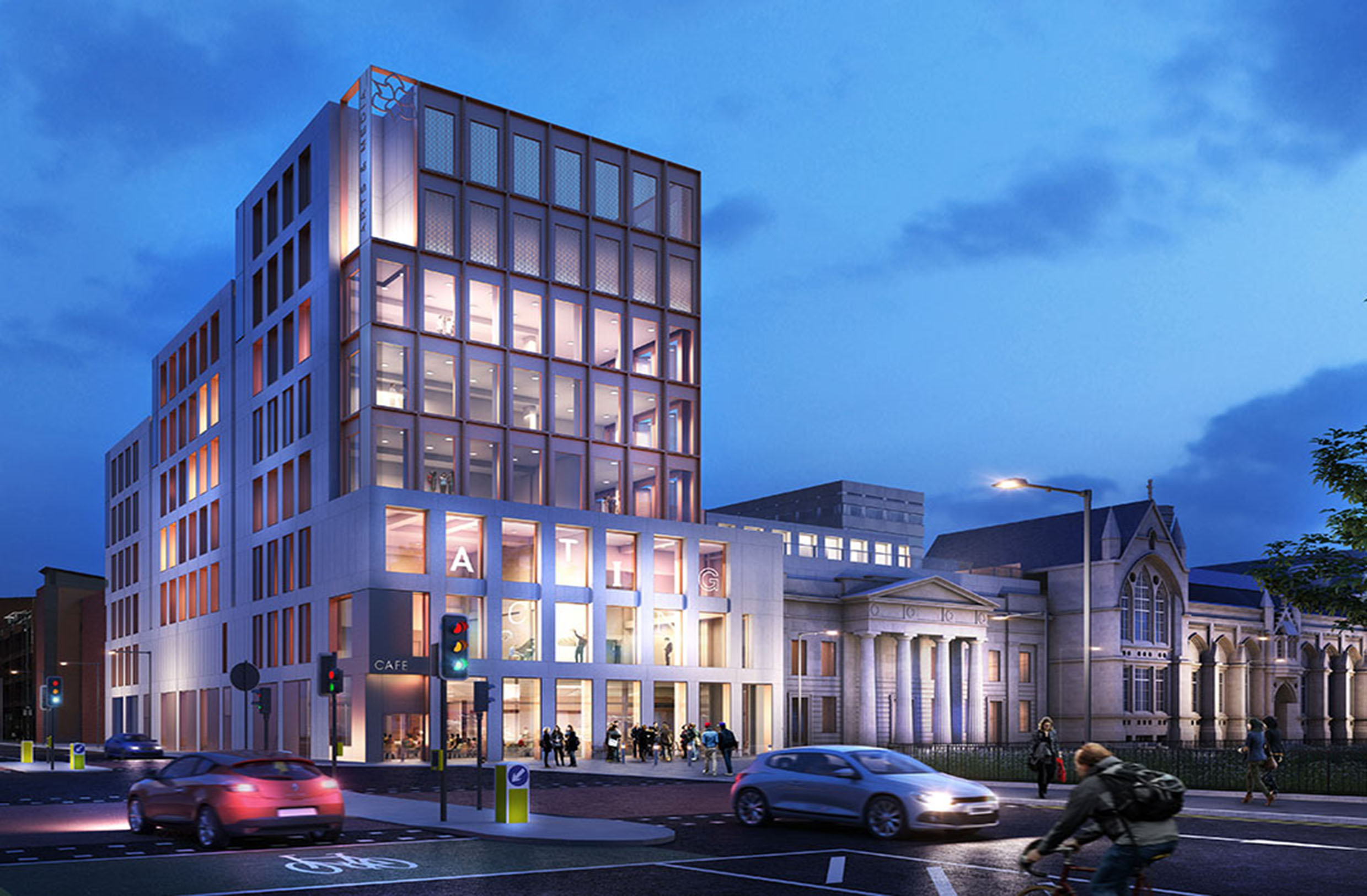Co-operative Academy Manchester, UK
This project completed the `total transformation of the school from one of the worst in the country to one of the best. The expansion, doubled the size of the academy and increased the opportunities for students and the local community with a new 300-seat professional theatre.
As well as the main theatre the building also incorporated two drama studios and a music recording studio. Drama by Design worked with the architects on the design of the building and designed and specified all the theatre specialist technical systems including working for the main contractor on project management through to completion.
The theatre space features gantries either side of the stage and a tension wire grid over the whole auditorium to enable students to fully participate in rigging and focussing the luminaires. There is an orchestra pit infront of the stage with adjustable height staging that enables it to be flat floor, orchestra pit or the seating to be tiered into the pit.
The stage lighting system is entirely LED resulting in lower running costs, less heat, greater flexibility and a safer and more pleasant working environment. A professional to use computerised lighting control system can be connected either in the control room or in the auditorium and features an iPad remote.
The high quality sound system is suitable for theatre, rock musicals, bands and cinema with a digital sound mixer that can be operated from anywhere in the theatre . There is a high quality HD projector with a large motorised screen to allow projection for both presentations and stage productions. The AV and house lighting systems are controllable from simple wall panels for assemblies and presentation, as well as being fully controllable for productions.

