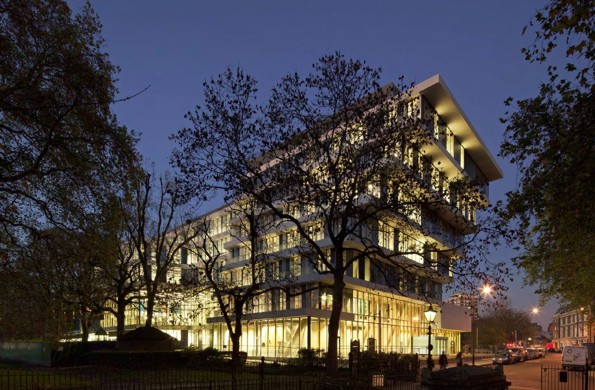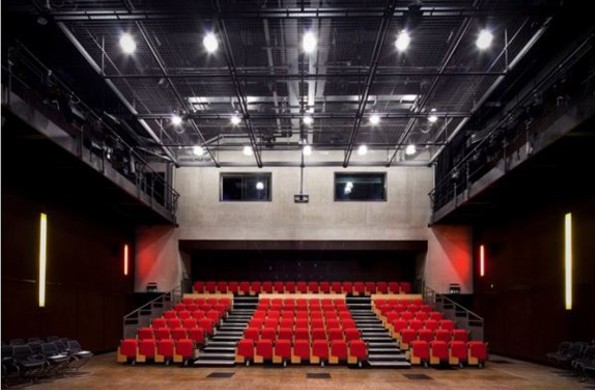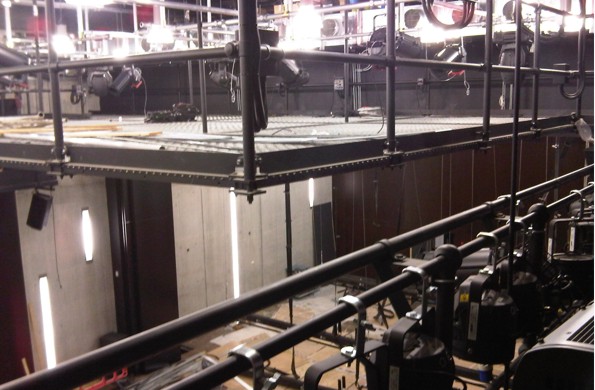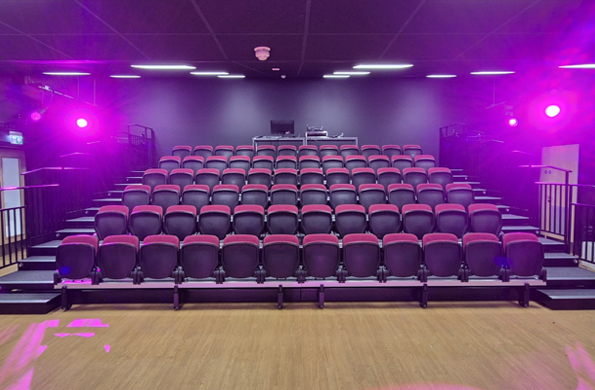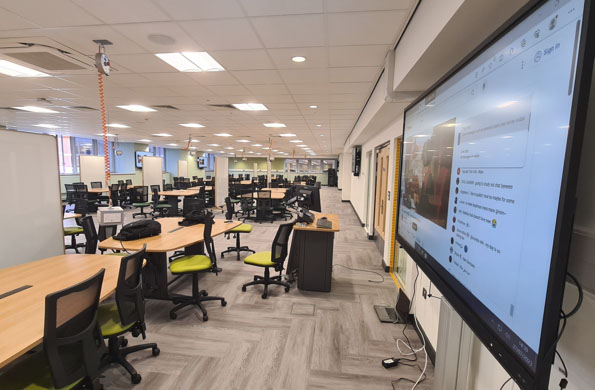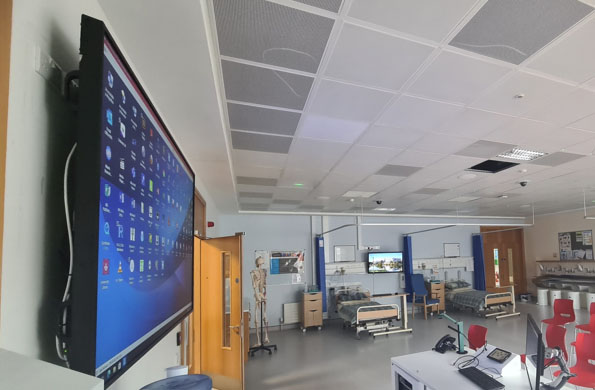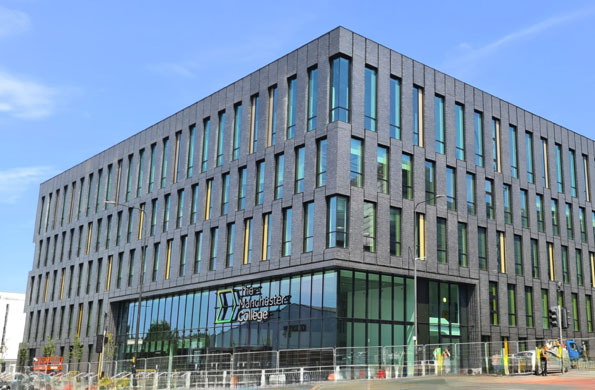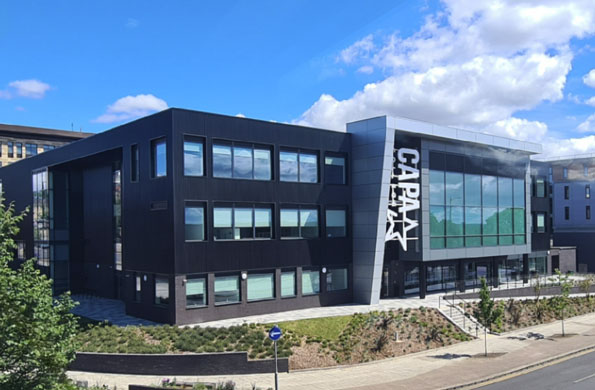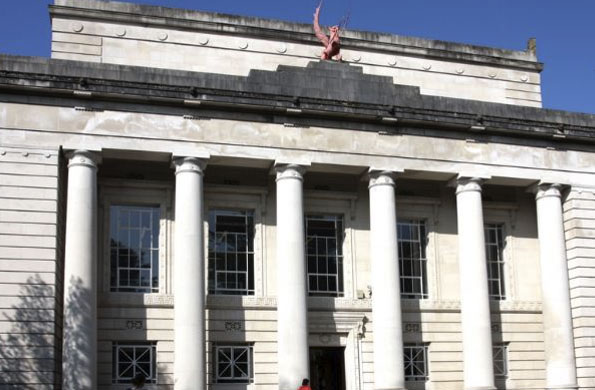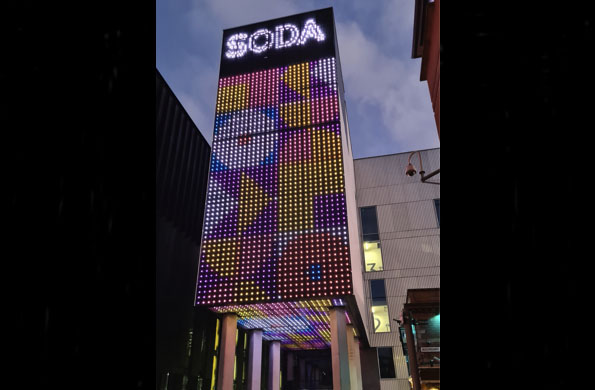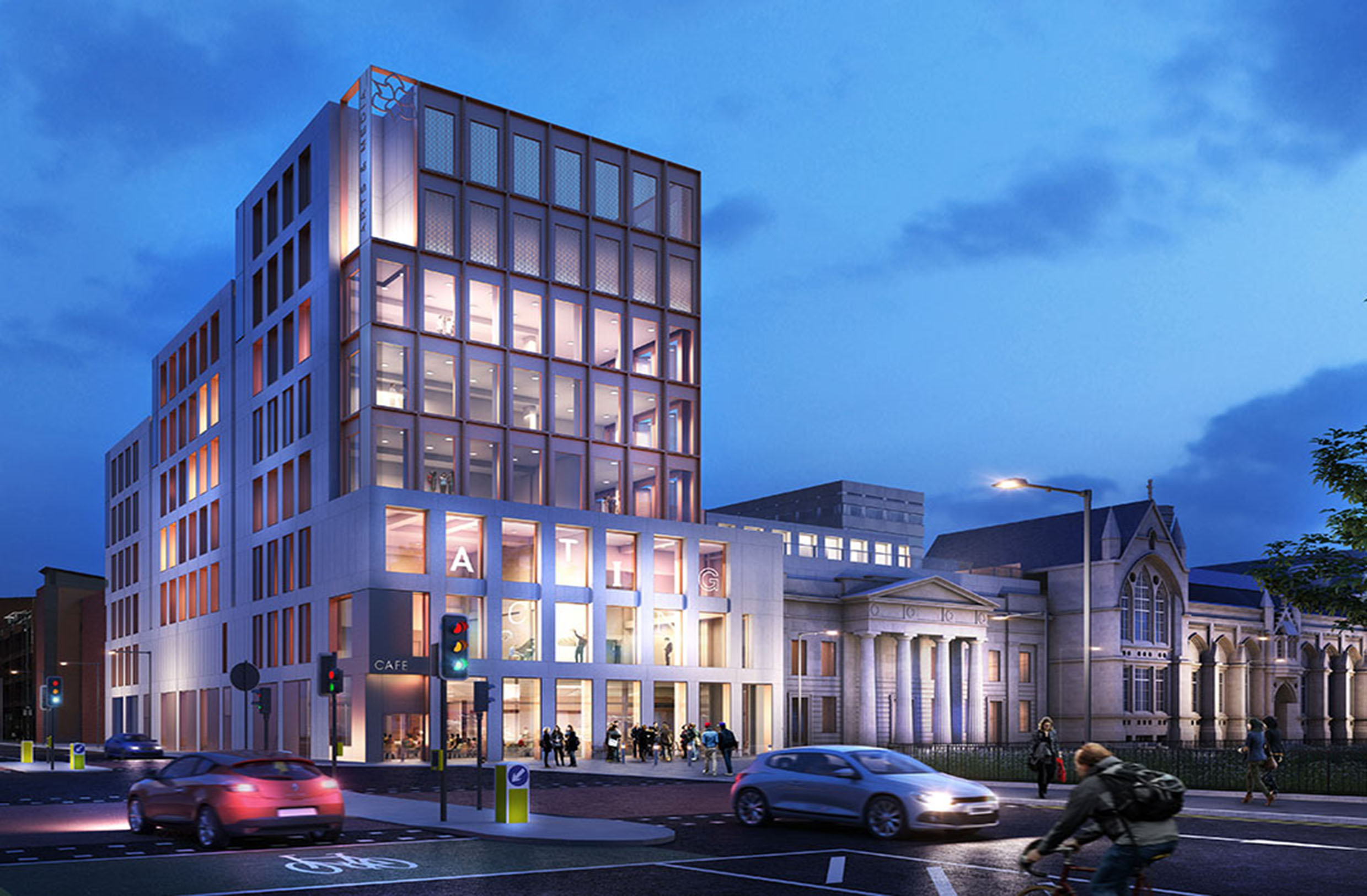City of Westminster College, London, UK
This project involved the design and construction of a brand new 23,200m2 facility at the College’s Paddington Green campus. Drama by Design were employed by the College as theatre, drama and performing arts consultants to work with the architect on th design and specification of the performance theatre space and lecture theatre and to design and specify all the theatre technical systems.
This world-class new campus in the heart of Westminster, with cutting-edge facilities to support the College’s extensive and growing range of vocational and academic courses is understood to be the largest such project approved to date by the LSC. The new building features a large atrium at the heart of the scheme and public access areas including a theatre and public café with views over St Mary’s Gardens and across Church Street to Paddington Green.
The new building features a professionally equipped flexible theatre performance space which can be divided into two to create a separate lecture theatre and drama studio, there is also a separate radio studio. Drama by Design worked as theatre consultants with Danish architect Schmidt Hammer Lassen on the design of these spaces and provided a complete design and specification service for the technical fit-out.
The theatre is probably unique as an educational facility in that it incorporates motorised fly bars over the stage area, an area of tension wire grid over the auditorium and gantries either side of the auditorium – thus students get the opportunity to learn about all the different types of theatre rigging.
The stage lighting system consists of motorised lighting bars over the stage with a fixed grid over the auditorium and low level socket outlet boxes on the gantries and in custom built floor boxes at stage level. These are wired back to 192 channels of digital dimming controlled via Ethernet to allow the system to be split into two when the dividing partition is closed.
A comprehensive audio visual system is installed which can cater for a wide range of theatre productions as well as being capable of being split into separate lecture theatre and drama studio systems and it also incorporates a Dolby 7.1 cinema system. Two screens and two projectors are provided with all lighting and sound systems in the space controllable via touch screens on the lectern and in the control room.

