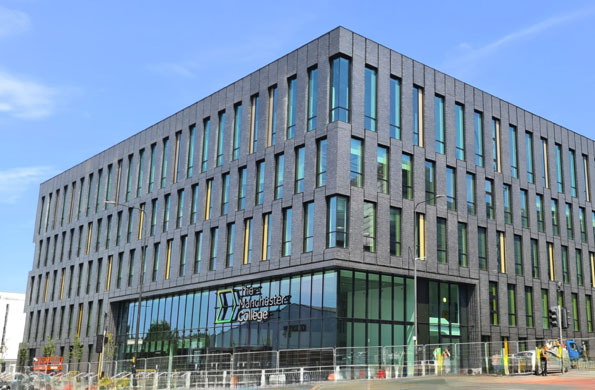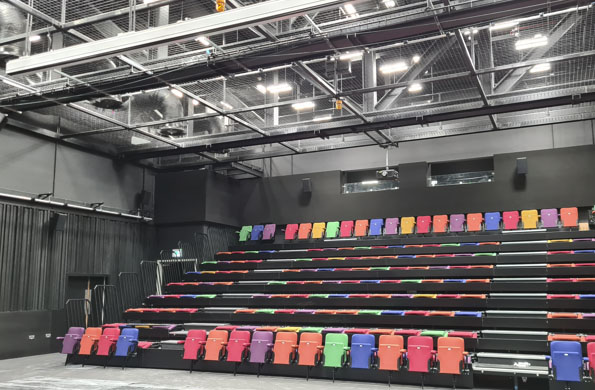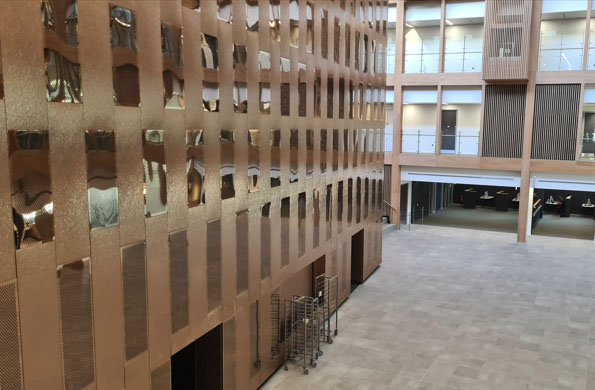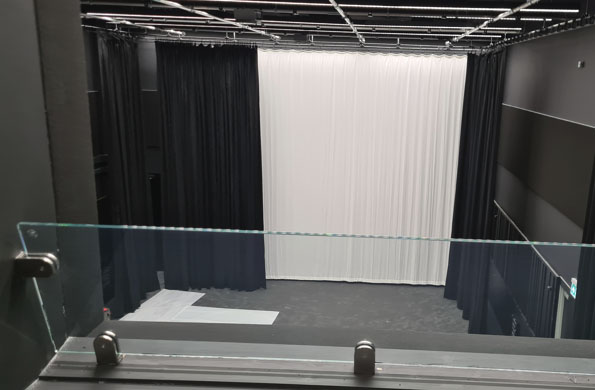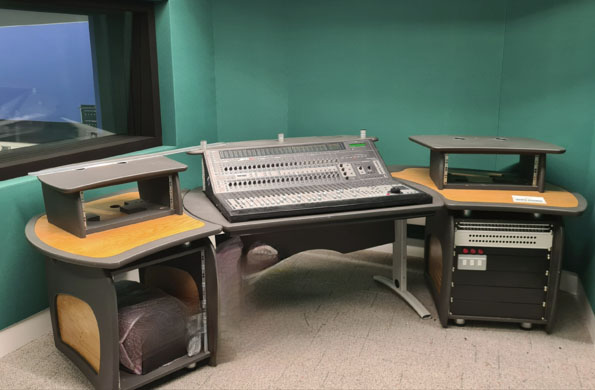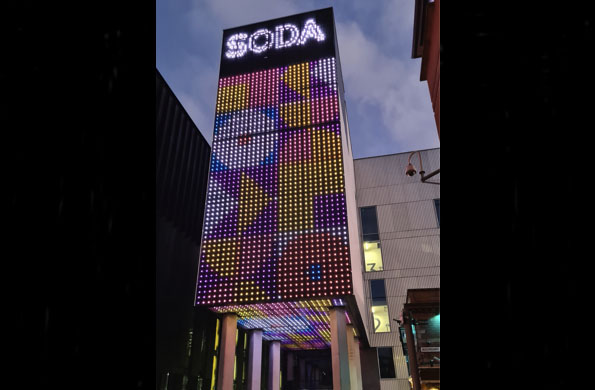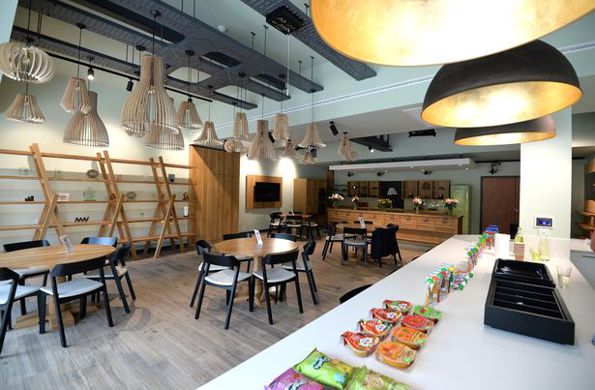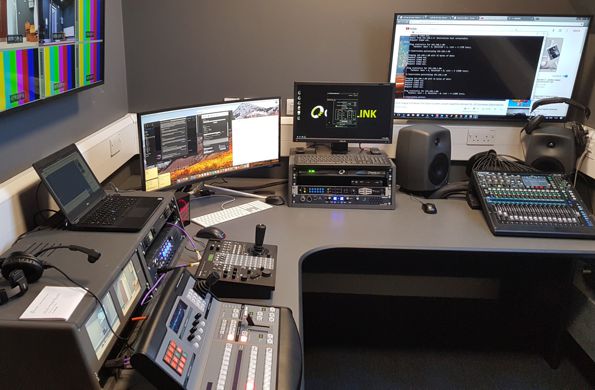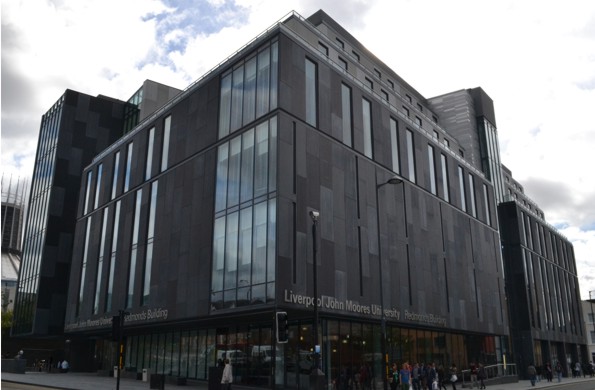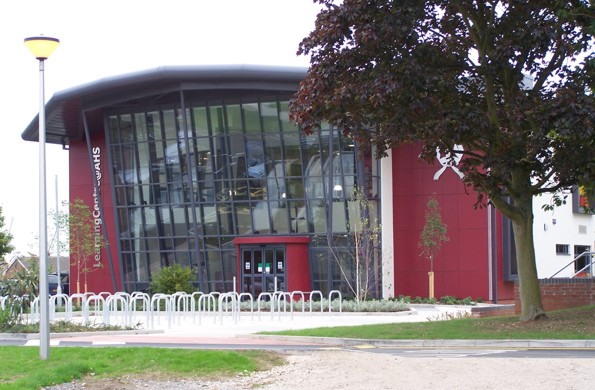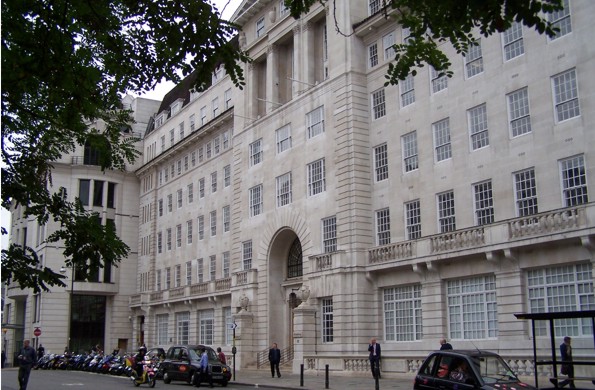Manchester College
Situated in the heart of Manchester city centre, City Campus Manchester opened in summer 2022 offering state-of-the-art, industry-standard facilities. The campus provides both exceptional study and is designed to ensure students have everything they need to have an amazing student experience.
The building contains a main theatre with tension wire grid, black box studio theatre, two film studios, TV studio, various music recording suites, radio studio, singing, dance and drama studios. It is home to the College’s Industry Excellence Academy for Creative and Digital Industries as well as UCEN Manchester’s Arden School of Theatre and Manchester Film School.
Drama by Design were involved with the project from feasibility study through to completion. We worked with the architects Bond Bryan on the design of the building and designed all the specialist technical systems.
The main theatre features a tension wire grid over the whole area, with two fly bars at the rear of the stage for backdrops. Infrastructure is designed around utilising LED luminaires with sequential power and DMX distribution. Facilities are provided to easily control the AV system for assemblies and conference use and for showing films. There are front, mid and rear stage curtain tracks, side masking curtains on tracks and an electrically retractable seating system.
The black box theatre has a conventional internally wired barrel grid with perimeter curtain track. Both theatre spaces are equipped with a comprehensive facility panel infrastructure allowing audio, video and comms signals to be easily accessed.
Music recording suites are provided for both the FE and HE parts of the College, each with a series of music rooms linked to control rooms for recording with a camera system enabling the spaces to be monitored.
The top floor has a range of singing, dance and drama studios. Some are equipped with active loudspeakers to enable music to be played, others have full performance facilities including lighting grids, facility panels and sound systems. The loudspeaker system is centrally controlled with local control and input plates for connecting mobile devices via cable or Bluetooth.
Communications systems around the building include front of house and backstage paging and show relay for the theatres, intercom systems for the theatre and music suites and induction loop assisted listening systems.
Drama by Design worked with the main contractor to deliver the project effectively to include testing and commissioning on completion.

