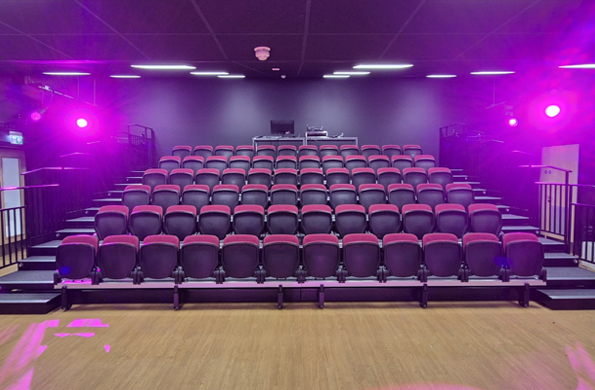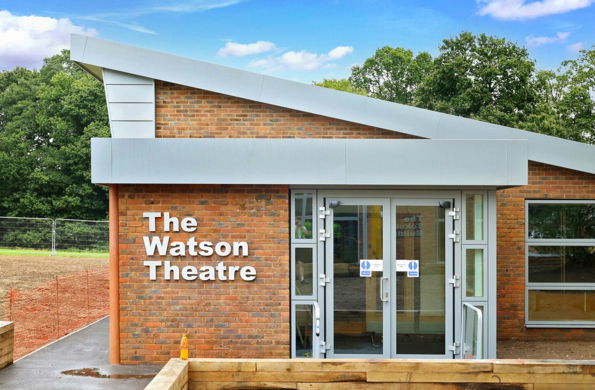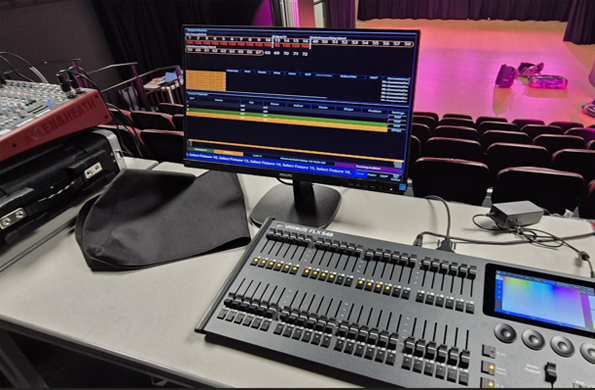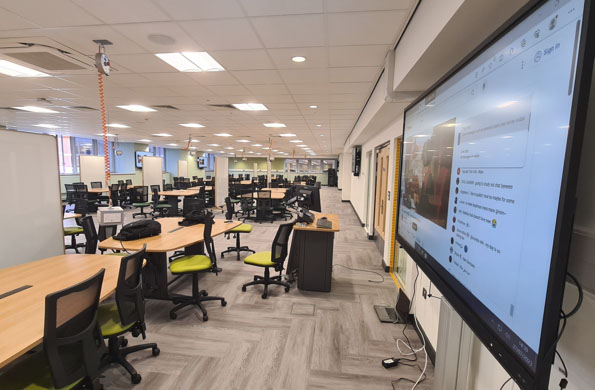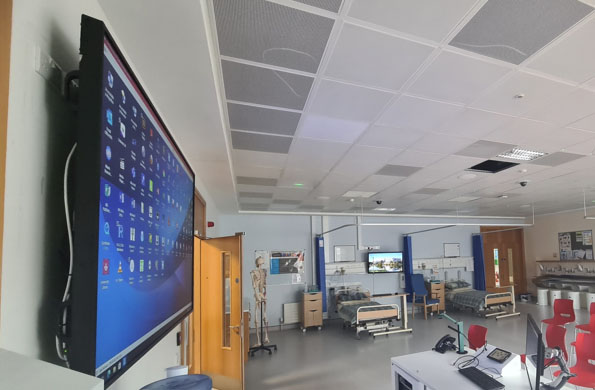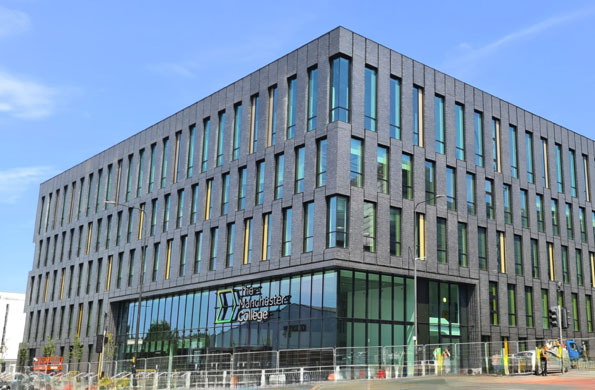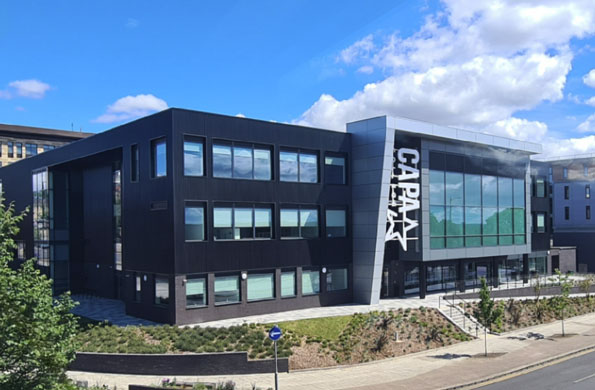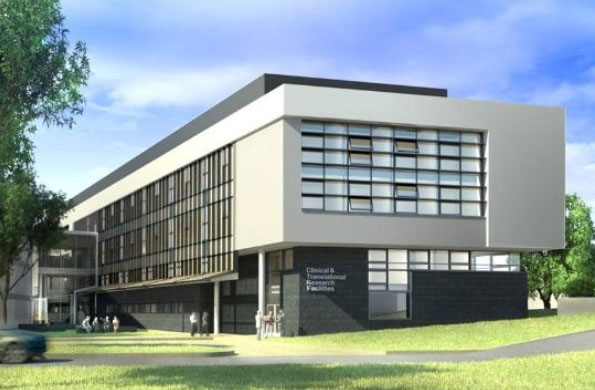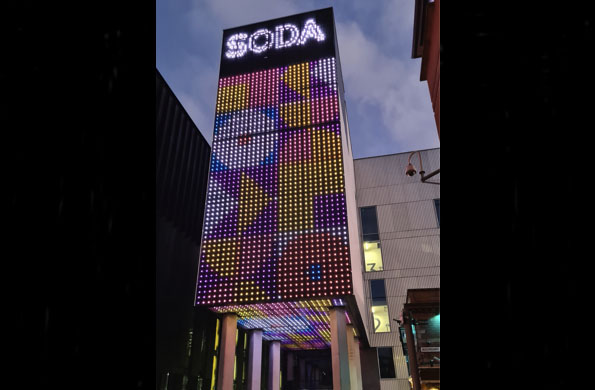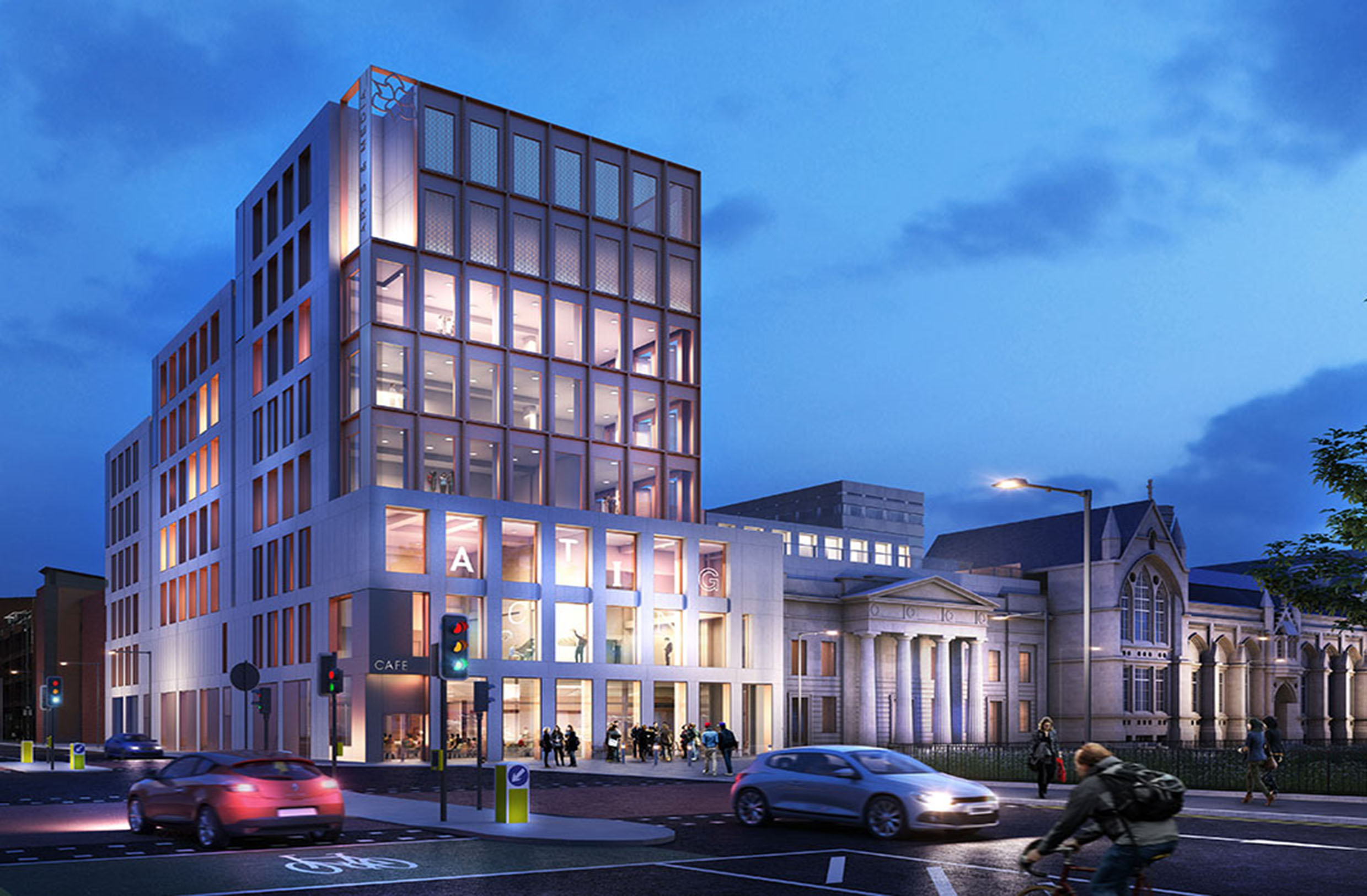Woolmer Hill School Theatre
This project involved the extension of the existing drama studio to provide a small auditorium/seating space, which could also be used as a second drama studio.
Drama by Design worked on the design of the theatre space with the architect. We then designed all the specialist theatre systems, advised on the seating, managed the tender process and then project managed the specialist contractors through to witness testing and snagging on completion.
The existing black box drama studio was stripped out and a new internally wired lighting grid, and front, centre and rear curtain tracks installed.
The new extension features an electrically retractable seating unit, and new stage lighting and sound systems.
The stage lighting system features internally wired bars, all controlled from a remote controlled power switching solution. A new computerised lighting control desk can be used at the control position at the rear of the seating, or at floor level in either the extension or the original drama studio. New LED luminaires have been provided throughout.
The DMX distribution enables the whole space to be used as one, or the spaces to be split into two drama studios with separate lighting control in each space.
As with the lighting, the sound system can be used as one for the whole space with foldback speakers on stage and front of house speakers, or divided into two systems.
A digital sound mixer can be connected at the control position at the rear of the seating, or connected to any of the facility panels around the building.
Facility panels were installed around the stage and auditorium and at the control position. These allow for audio, video and communications equipment to be connected to one panel and patched across to another panel via a rack in the store room.
Two of the panels also feature Bluetooth connectivity, enabling staff to connect their phone or tablet to the sound system to play music or presentations for lessons.
Distribution of all the sound signals is controlled via a digital audio processor, which also limits the sound levels to stop the system being overloaded and adds equalisation to ensure the best quality sound reproduction.

