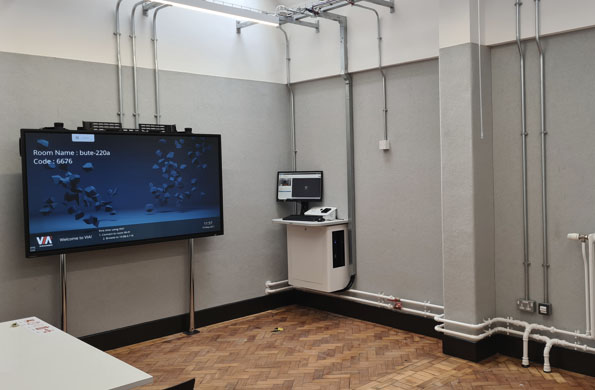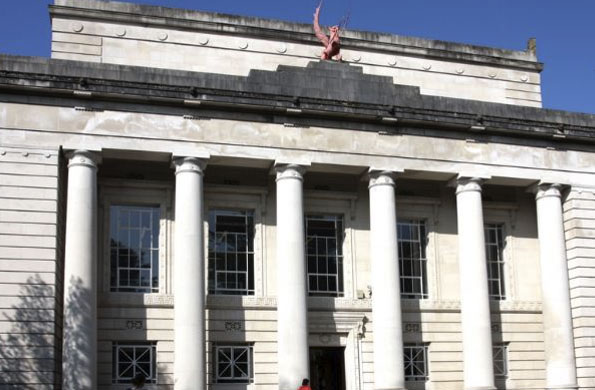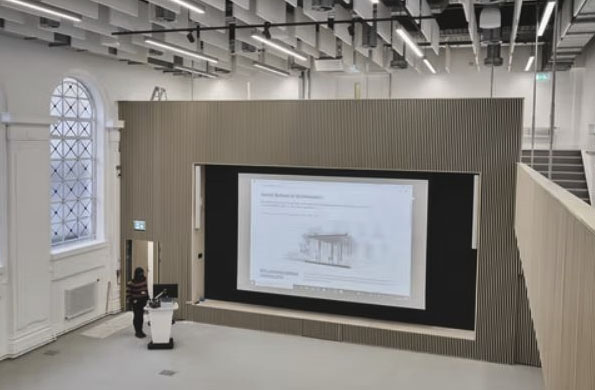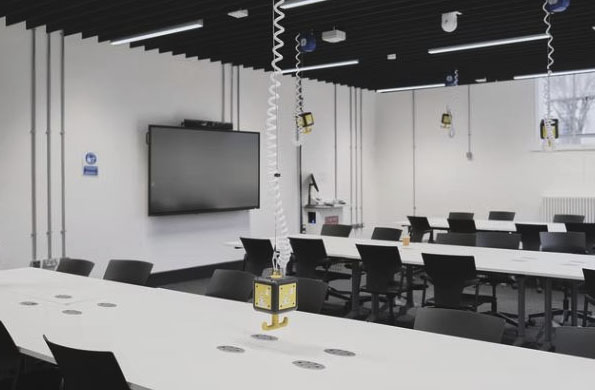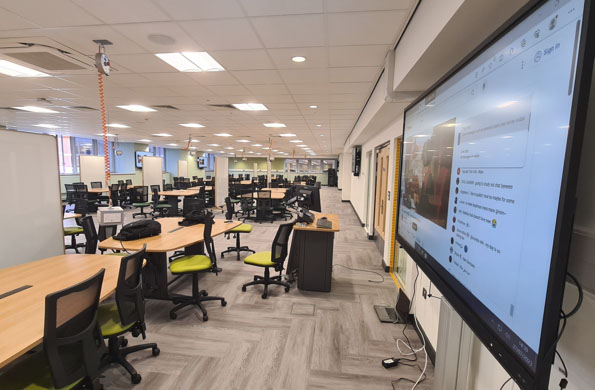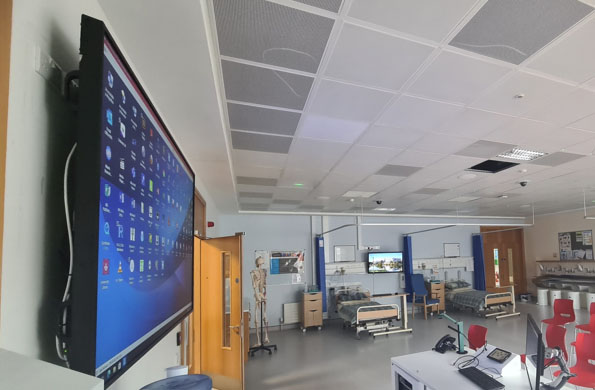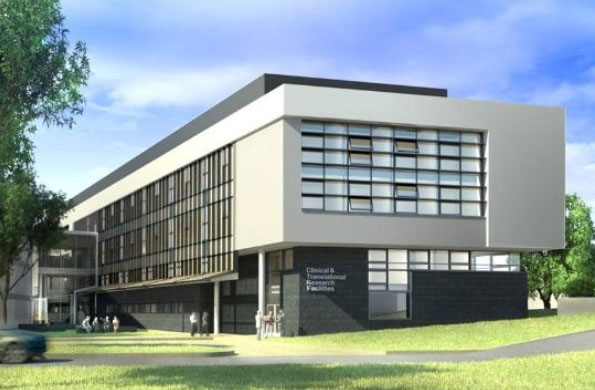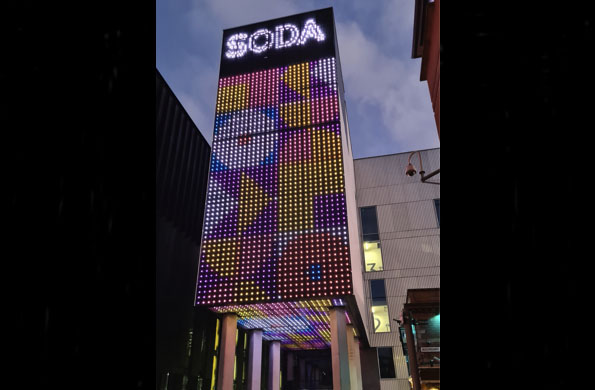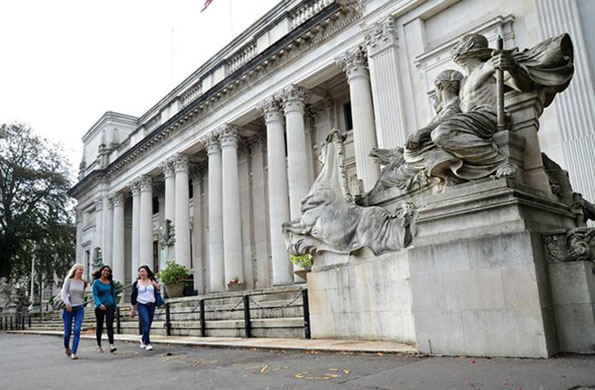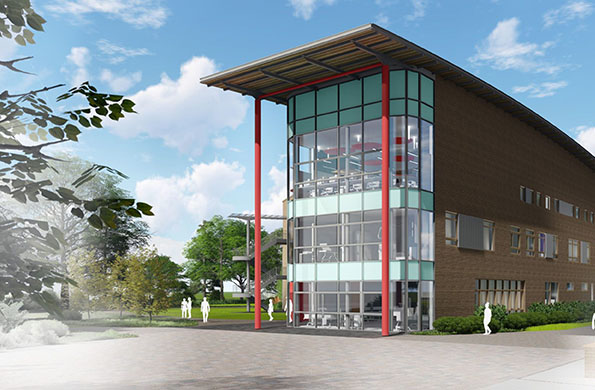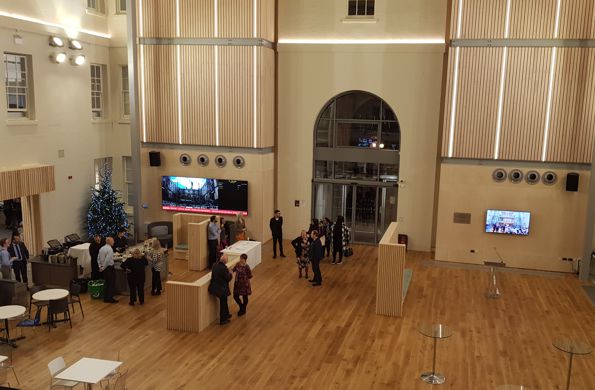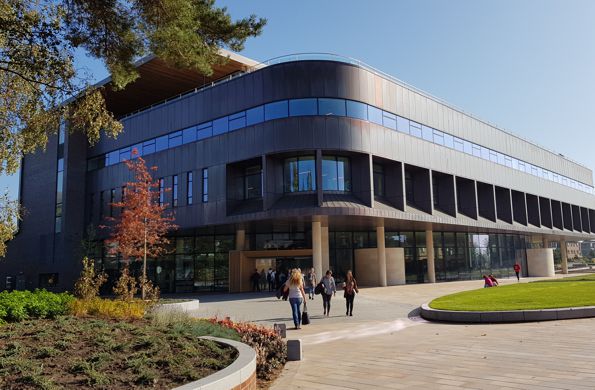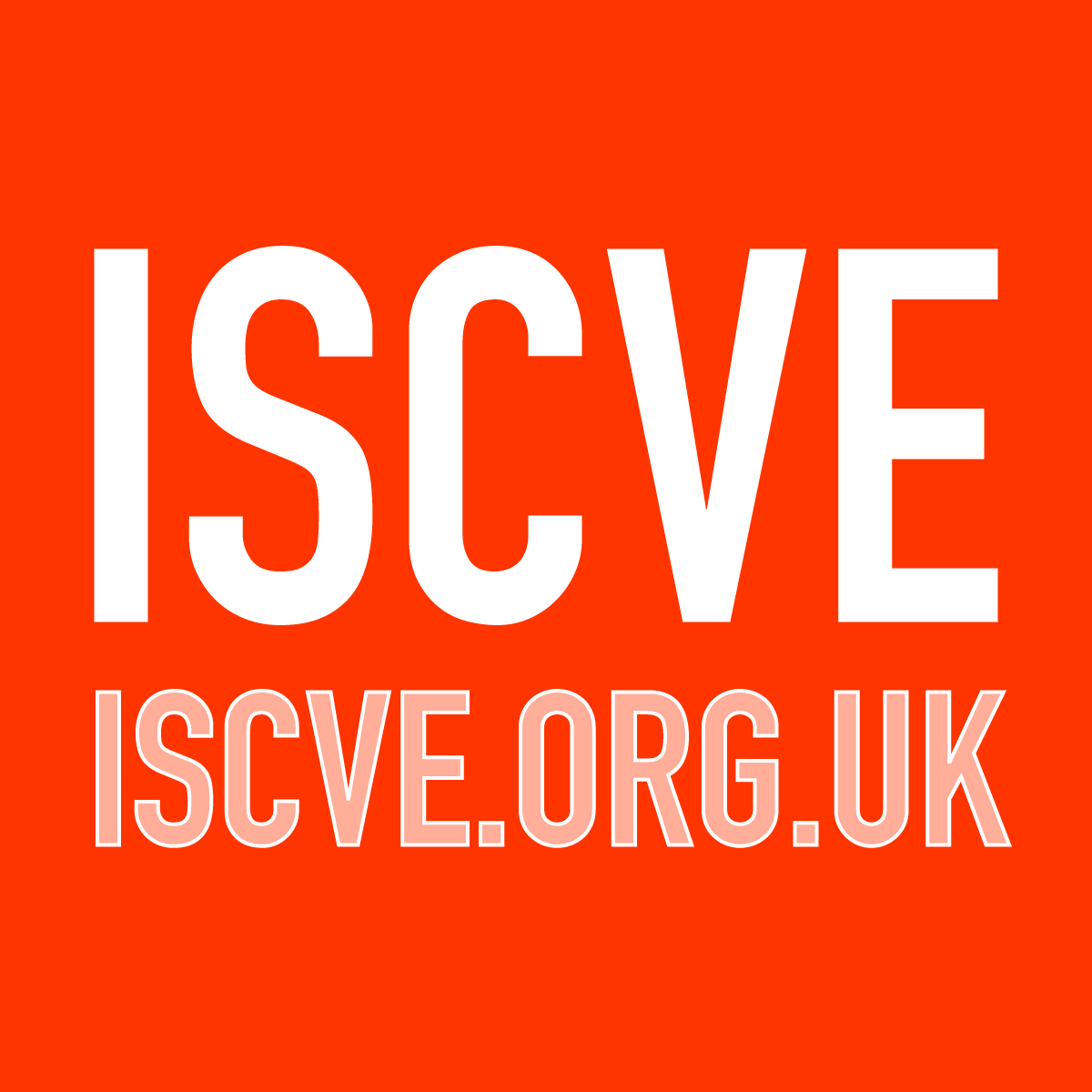Cardiff University Wider Be
The Wider Be (Well Informed Design Education and Research in the Built Environment) was a phased redevelopment of the School of Architecture in the Bute Building at Cardiff University’s main campus.
Bute is a Grade II listed building designed by the esteemed Welsh architectural practice of Percy Thomas and Ivor Jones and completed in 1916. It is a key building within the Cathays Park Conservation area, designed in the classical style, and in keeping with many of the other Edwardian buildings within Cardiff Civic Centre.
The building includes a dedicated zone for craft and digital fabrication, studios relocated together to improve the studio environment and culture, along with the addition of a Hybrid Studio: a space where academia, communities and industries can work together.
There is a new auditorium for hosting symposia and conferences and a Living Lab which will enhance the impact of interdisciplinary research. It has high-end AV equipment and an observation room, and will be used for studies, presentations and workshops with external collaborators.
Drama by Design were engaged by the University to carry out the detailed design, co-ordination, project management, testing and commissioning of all the AV systems.
The building incorporates a range of spaces including seminar rooms, meeting rooms, group study rooms, Living Lab, Hybrid Studios, Media Lab, smart Lecture Theatre and an auditorium/exhibition space.
All systems were designed with remote learning in mind, so all are equipped with two cameras – one focussed on the lecturer and one on the audience, plus microphones and audio systems for fully unified communication.
The smart Lecture Theatre has a similar camera set-up, but with automatic tracking cameras that focus on the person talking. There are ten tables in the room, each with a large format display and local control/connection and then a main lectern display for presentation. All displays can be connected to wirelessly or via cable and are linked AVoIP using a Mersive Solstice system. This enables the room to be grouped quickly in any configuration using an easy graphic user interface, with common setups accessible from the lectern touch panel.
The auditorium/exhibition space at the heart of the building features pendant speakers to provide audio coverage over the whole space. There is a moveable lectern, a large projection scren and high power laser projector for presentations and lectures with a separate voice reinforcement system. The system can be configured to show films with Dolby 7.1 surround sound using the main speakers for left/right/centre and sub and the pendant speakers for the surround sound.

