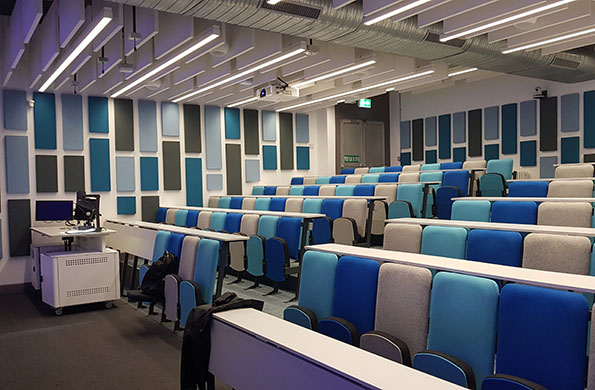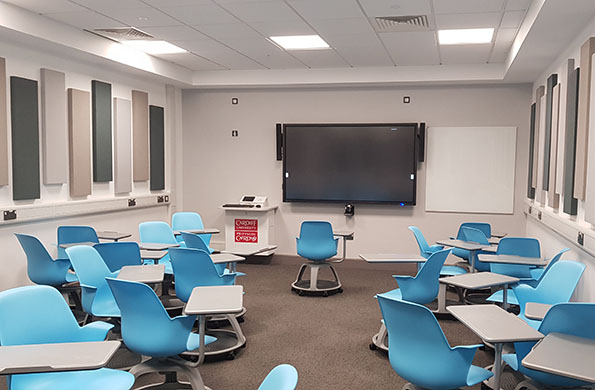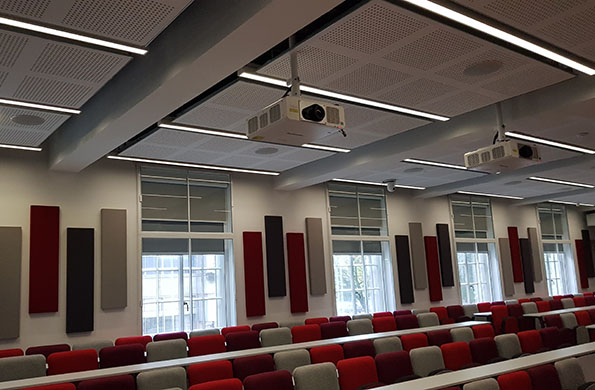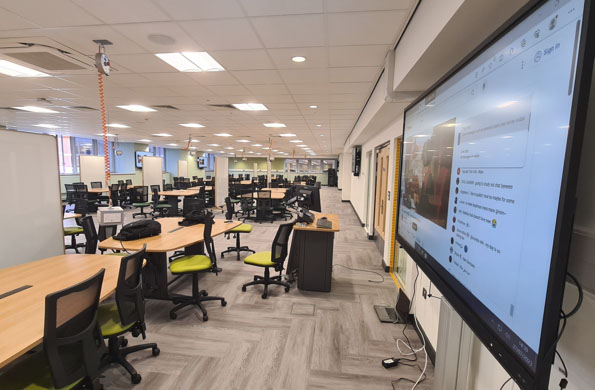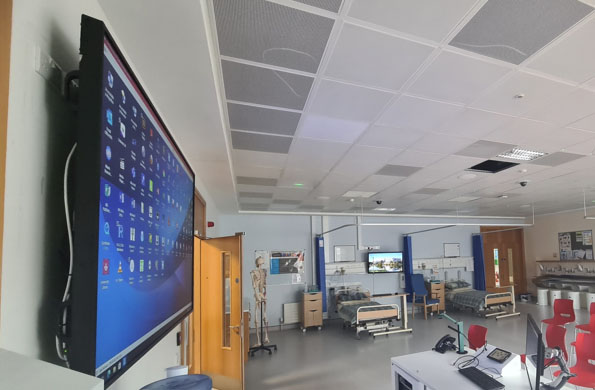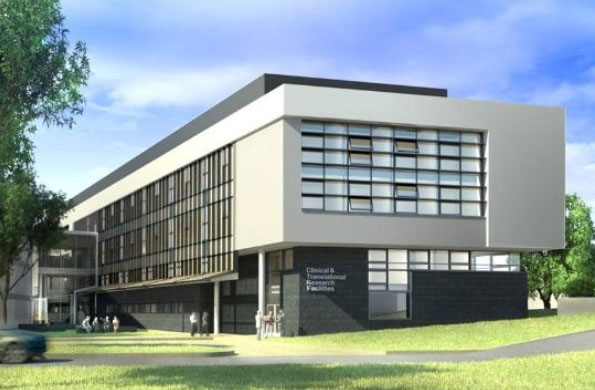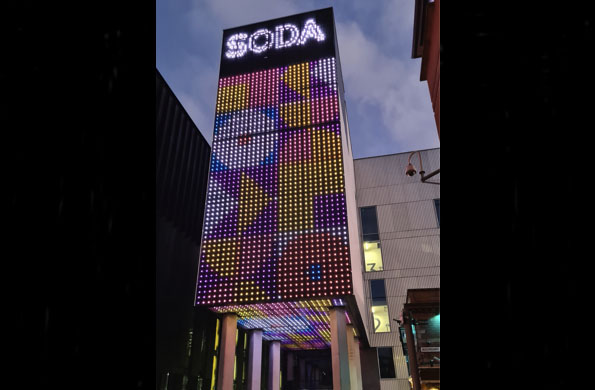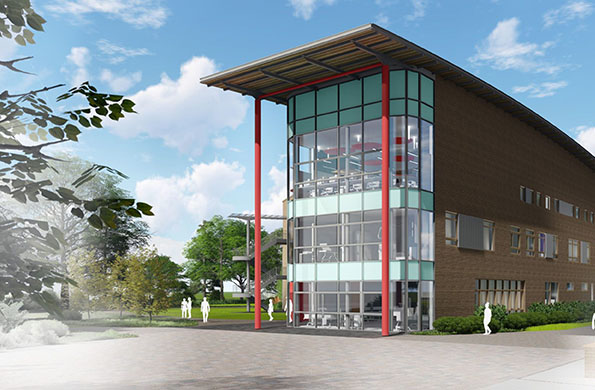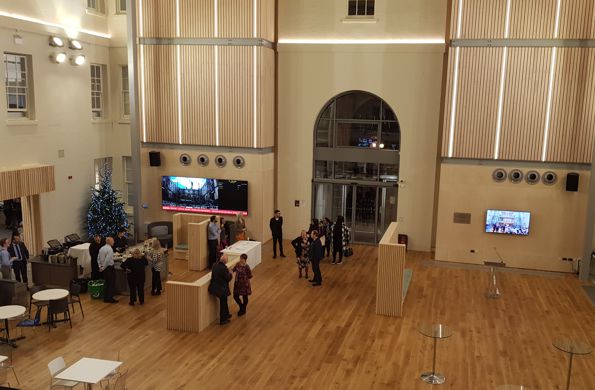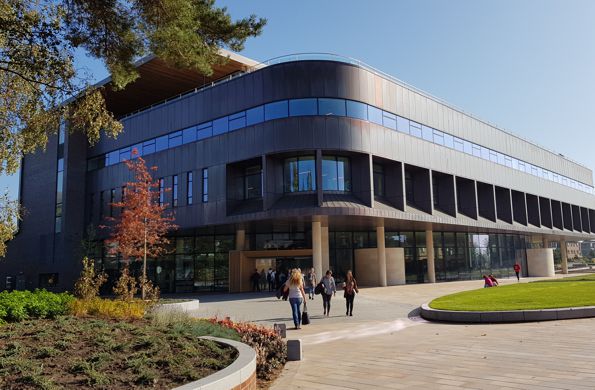Cardiff University Physical Learning Spaces
This project involved the complete refurbishment of the physical learning spaces in two buildings at Cardiff University: Glamorgan and Tower.
Glamorgan was built in 1912 with the later extension formed in 1932. The structure has a Grade I listing. The works involved the conversion of a former kitchen area into a new lecture theatre and the refurbisbment of seven other general teaching rooms.
The works in Tower Building involved the re-modelling of two existing lecture theatres to create one larger lecture theatre and two seminar rooms.
Drama by Design were engaged by the University via the project manager to carry out the detailed design, co-ordination project management, testing and commissioning of all the AV systems as well as full acoustic consultancy.
We worked with the architect on the design and layout of the spaces, including a review of the acoustic separation between spaces and in room reverberation time. The designs were all co-ordinated with both the architect and M & E consultant. The spaces were designed to meet the Universities physical learning space and eLearning requirements for both the AV systems and acoustics.
The lecture theatres both feature multiple LED projection with all the source equipment housed in height adjustable lecterns. AV equipment includes a computer with two display screens, visualiser, three radio microphone systems, lectern microphones, visualiser, wireless presentation gateway, sound system and induction loop assisted listening system all controlled from a Crestron touch panel on the lectern.
The other spaces feature a range of different display types depending on the room type. This includes LED projection, dipslay screens and touch display screens. Depending on the complexity systems are controlled from either button panels or touch panels mounted on a range of different types of lectern.
All the spaces feature cameras and microphones for recording on to Panopto plus security monitoring cameras and environmental sensors.Occupancy sensors are provided to enable the AV systems to be automatically turned off after the rooms have been empty for a period of time.
The spaces were all tested and commissioned by Drama by Design on completion, including full acoustic testing for room separation, background noise, reverberation time and intelligibility


