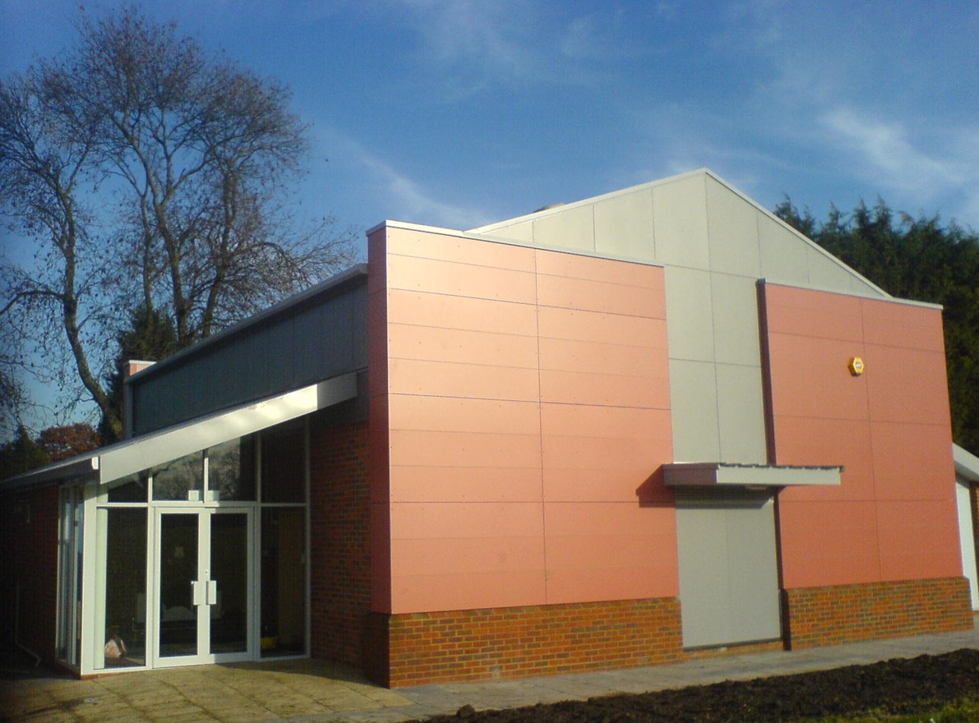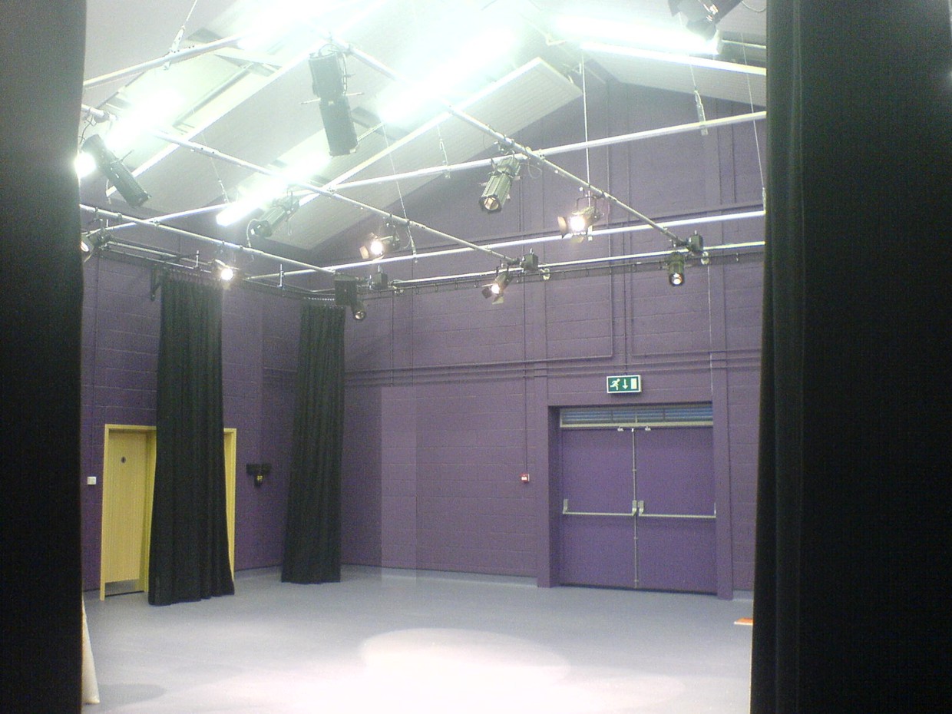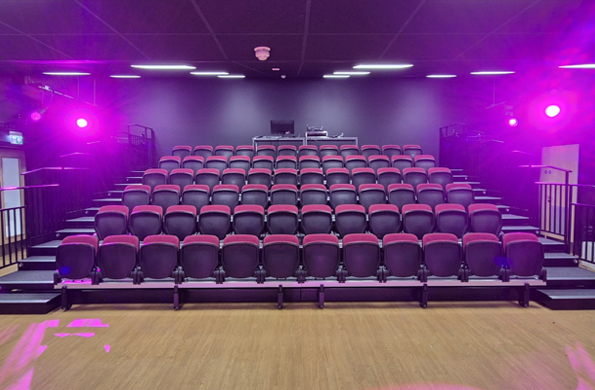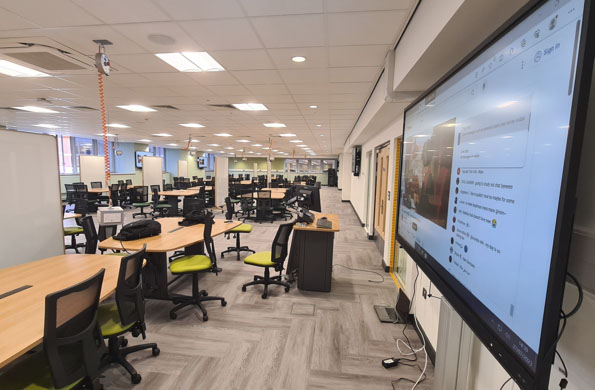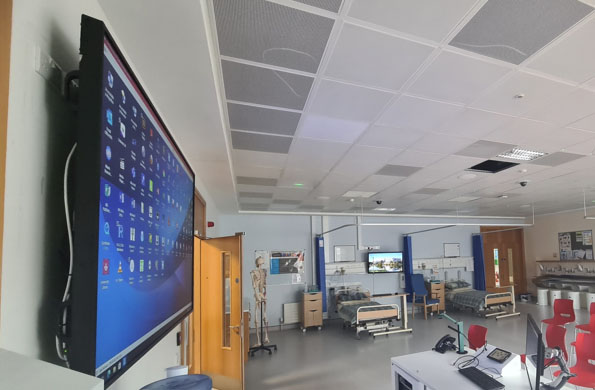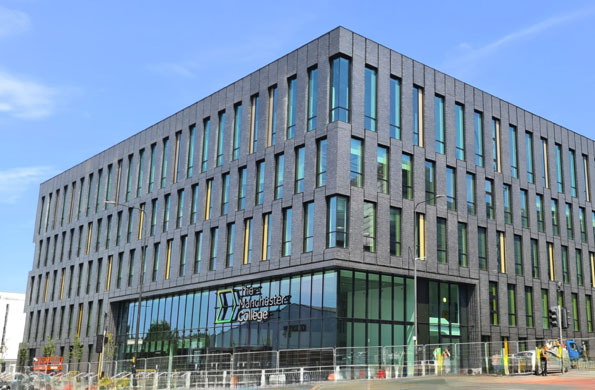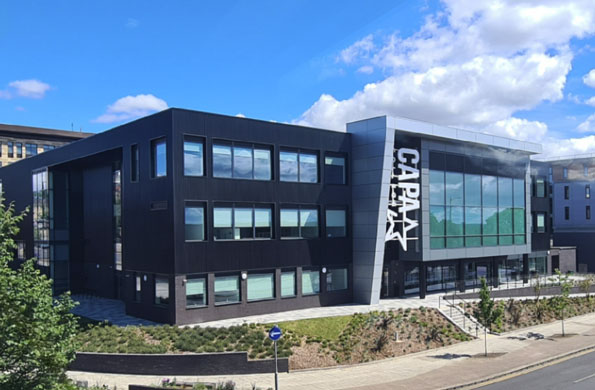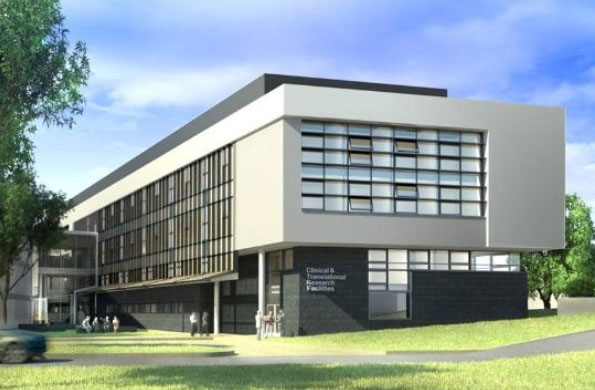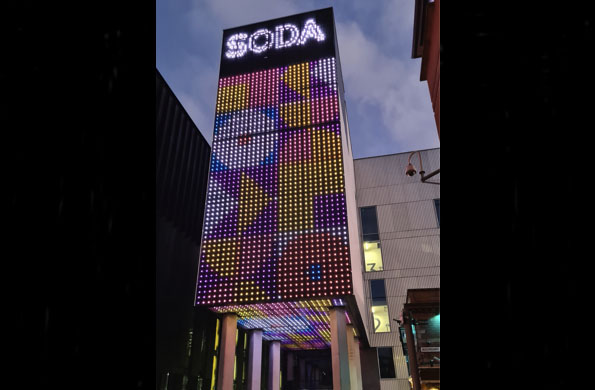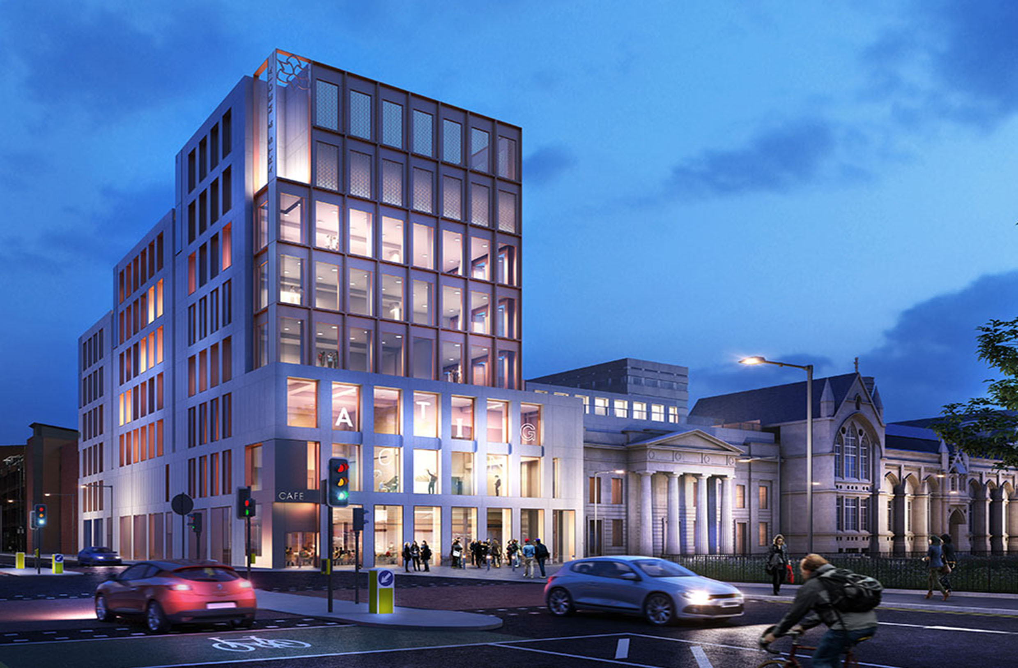Aylesbury Grammar School, UK
This was a brand new drama studio facility built in the grounds of the school.
Drama by Design worked with the architects on the design of the building and designed and specified all technical systems.
The lighting installation consisted of an internally wired lighting grid and low level socket outlet boxes providing a total of 36 circuits. These were wired via a cord patch system to 18 ways of dimming controlled via a manual/memory lighting control desk that could be connected at various locations in the studio.
New luminaires consisting of twelve zoom profile spots, twelve Fresnel spots and four floods were supplied to go on to the lighting bars.
The sound system consisted of four speakers mounted on the lighting grid that could be moved to different locations as required. A portable flight cased sound rack containing a sound mixer mounted on the top and a cassette deck, CD player and amplifier mounted in the main body was supplied, this could be connected at four separate locations in the studio.
A perimeter curtain track was installed around the perimeter of the studio; this was spaced off the wall to allow entrances to be made at any point.
A portable staging system was designed that could be used both for variable height staging and to create a raked seating system, but could be easily stored on wheeled dollies when not in use. A total of 52 stacking chairs were supplied to go on the raked staging system.

