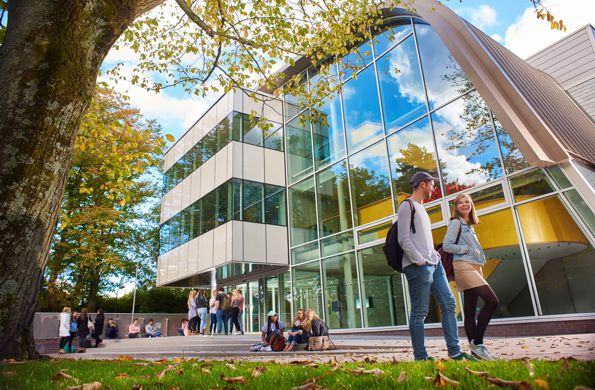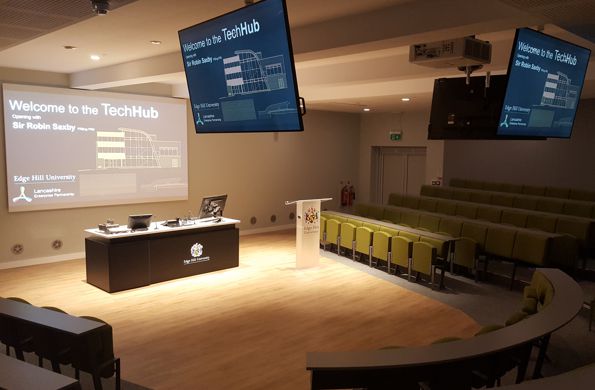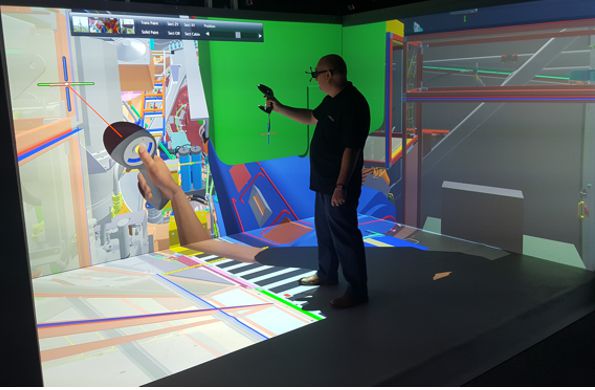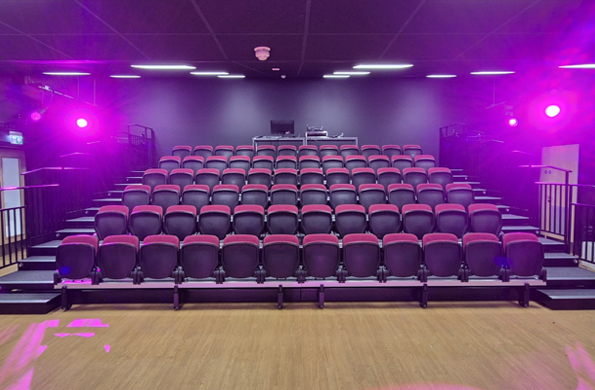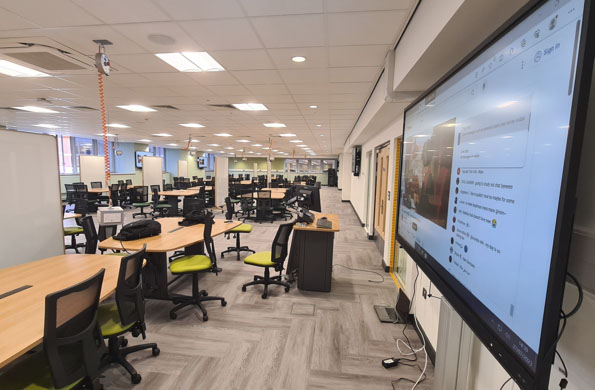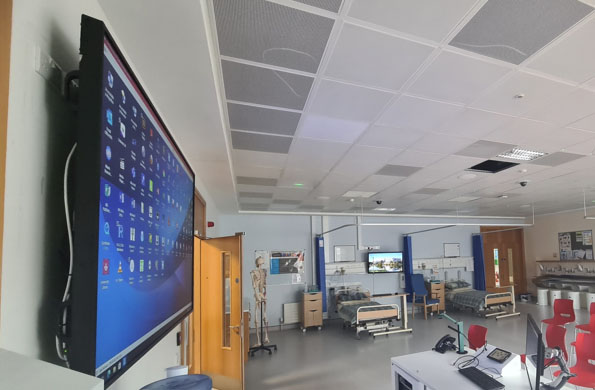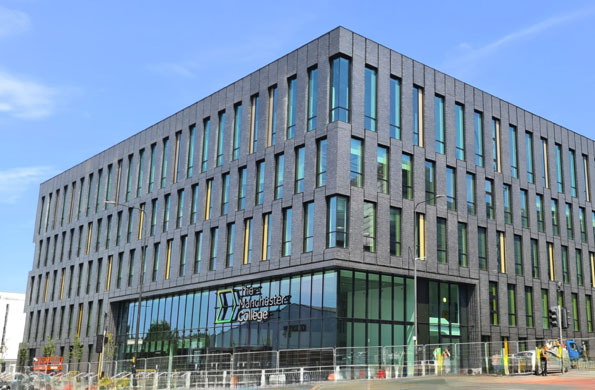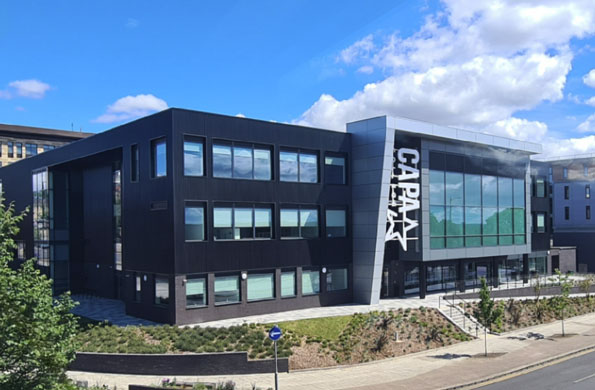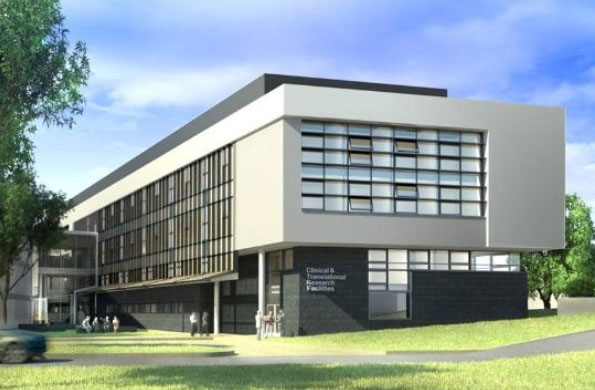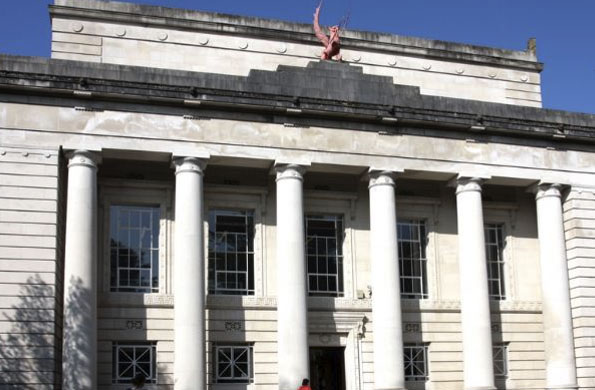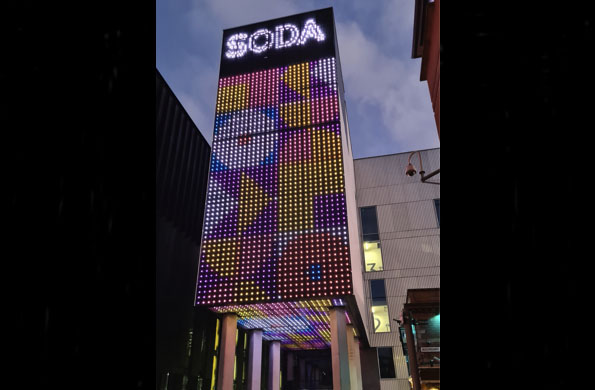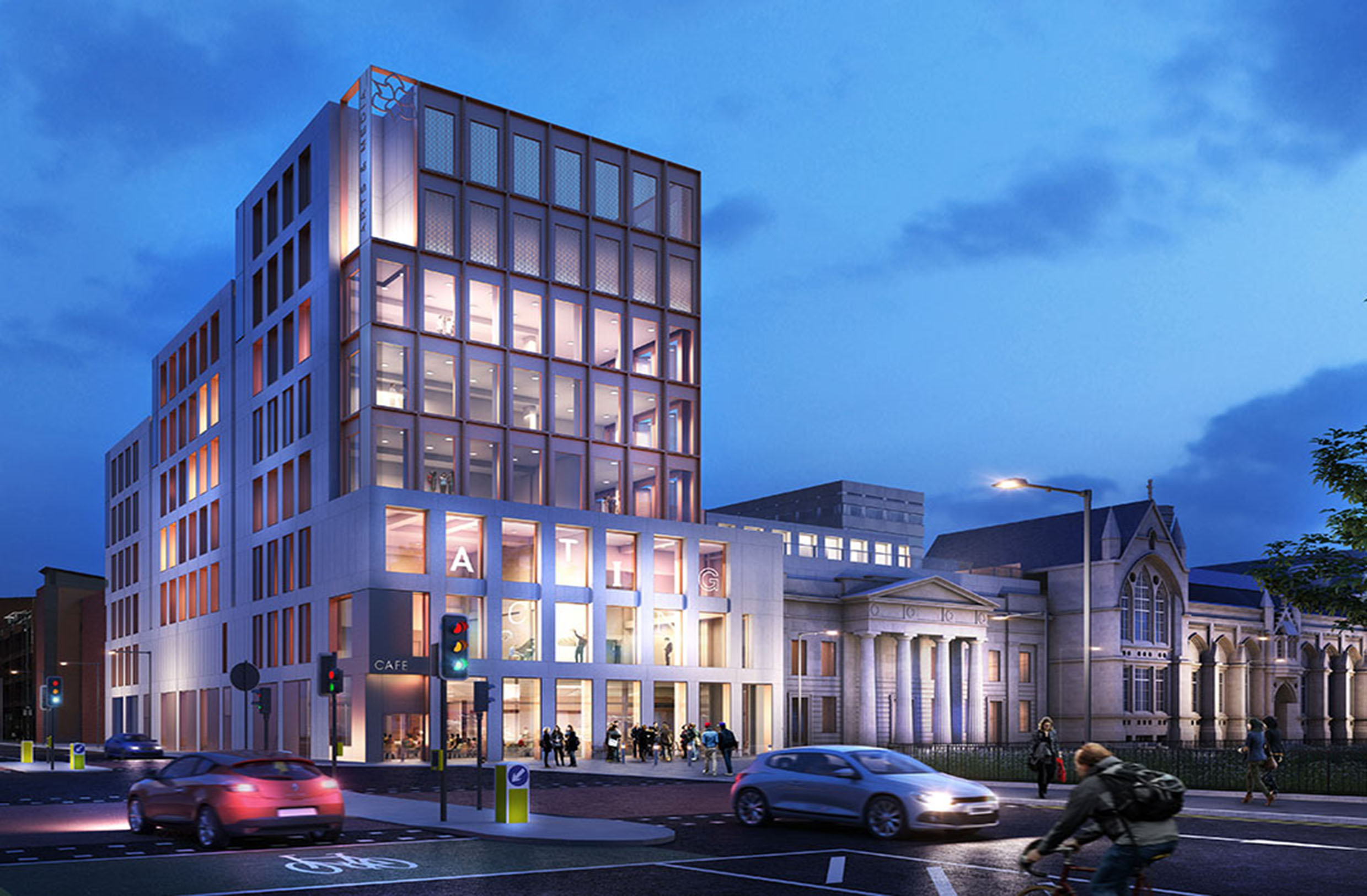Edge Hill University Tech Hub
The £13.5M Edge Hill Technology Hub is a combination of new and refurbished, high-quality space for teaching, learning, student employability, enterprise and knowledge exchange activities.
The facility supports expansion in Digital Creative and Food Science (Biotechnology), to include bioinformatics, product design and prototyping. It will also house a Knowledge Exchange, a CAVE 3D virtual realit space, a Food Science facility and an Enterprise Hatchery.
Drama by Design has designed and project managed the AV systems throughout the building. The Harvard style lecture theatre incorporates the latest single chip DLP™ laser phosphor projector, with 10,000 lumens brightness at up to WUXGA resolution. Repeater screens are provided to ensure that detailed work can be viewed by all the audience, with an additonal repeater screen for when the presenter is infront of the main lectern position. The electrically height adjustable lectern features a visualiser, computer, touch screen display and touch screen control system. A simple user interface provides easy control of the entire AV system as well as comprehensive control of the lighting to cater for different presentation formats. An advanced HD tracking camera for lesson/lecture capture scenarios is installed in the space. The built in facial recognition and motion tracking technology allows the camera to precisely and automatically lock on to and track the presenter as they move around their teaching environment in Full HD.
The lecture theatre system is linked to the CAVE 3D virtual reality system enabling full collaboration between the two spaces. The operation of the CAVE can be viewed in the lecture theatre via an HD camera in the CAVE and two way audio communication is also possible between the two spaces. The lecture theatre can become an additonal node to the CAVE system with the lecture theatre operator appearing as an avatar in the 3D environment.
The CAVE is the first 4K four sided CAVE in the UK and utilises four Christie Mirage Boxer 4K30 projectors to project on to three acrylic screens and the floor. The system is controlled via a cluster of high power computers plus a master computer. Movements within the CAVE environment are tracked using a tracking system which alters the perspective of the visuals according to the user’s position and orientation within the scene. A hand held controller allows the immersive experience to be enhanced further. The user can navigate through the virtual world, pick and manipulate component parts in real time and make decisions on the fly.
There are 10 teaching spaces around the building, each equipped with an overhead projector and frameless projection screen, custom built teaching desk with computer, radio mic and various inputs and a wall mounted controller. Some of the rooms are fitted with 90″ large format displays due to the amount of natural light and some larger rooms have repeater screens.
A 4K signage system is installed throughout the building which includes various individual screens and a 2 x 2 video wall. These are all linked back to a central switcher with touch screen user interface enabling any of the screens to be connected to one of two Raspberry Pi units with the University signage, a local input plate for connecting a computer to provide signage for special events, the lecture theatre camera, the CAVE camera or the CAVE output.

