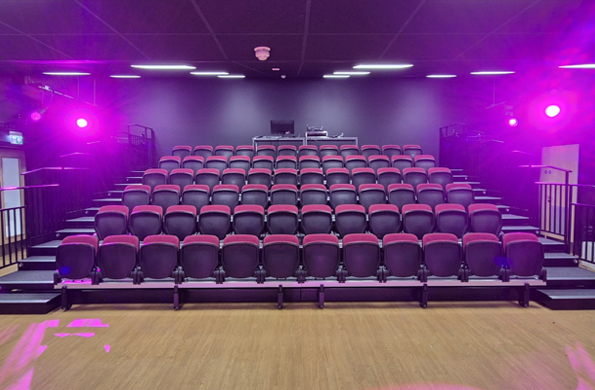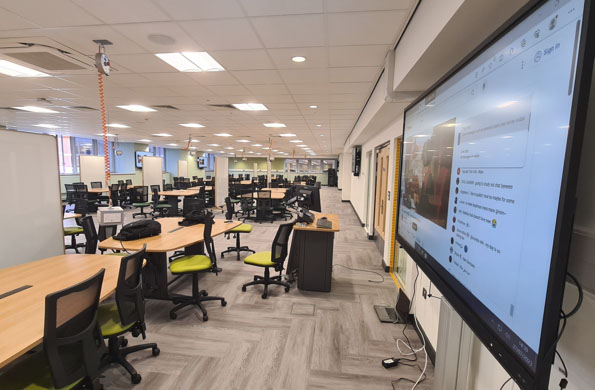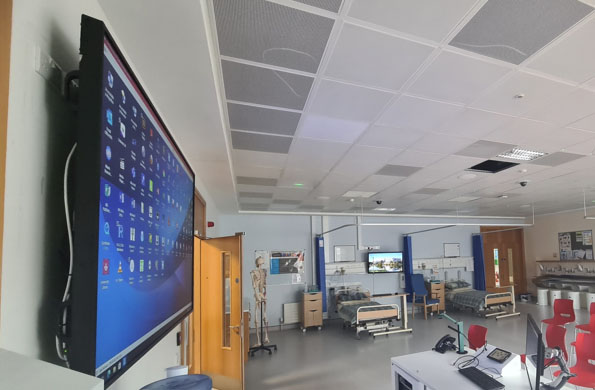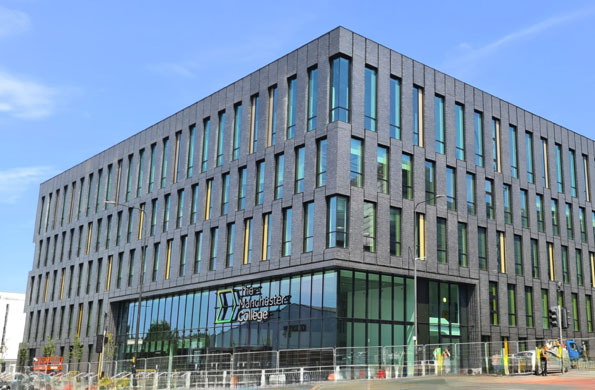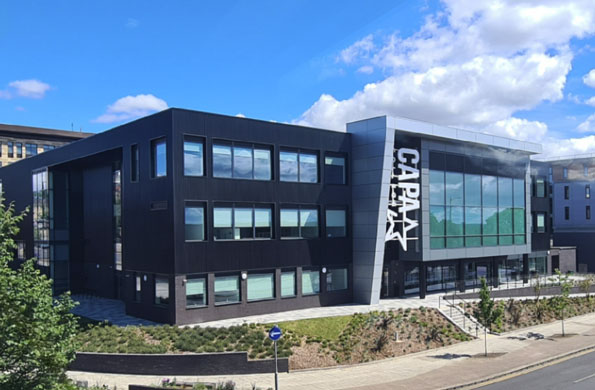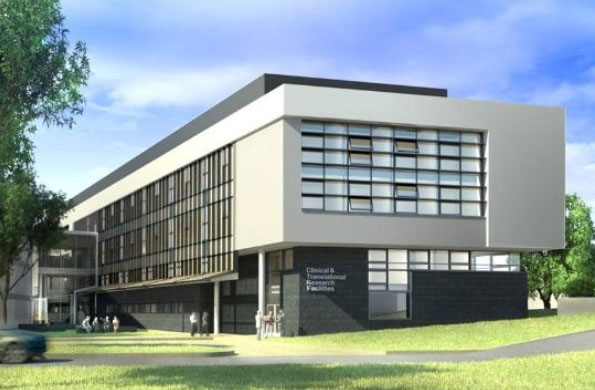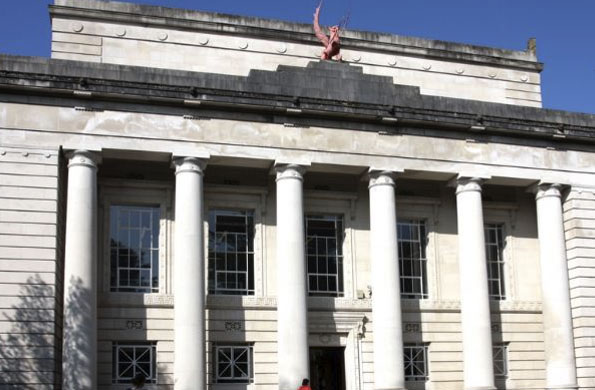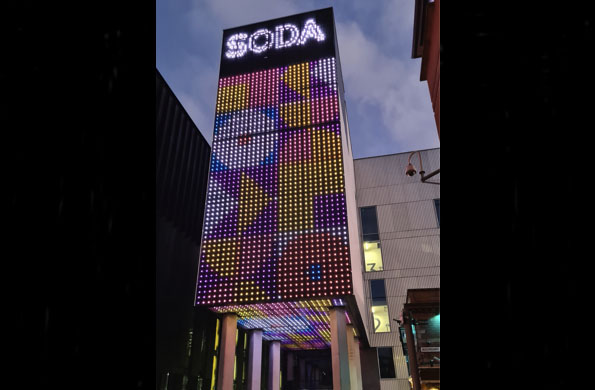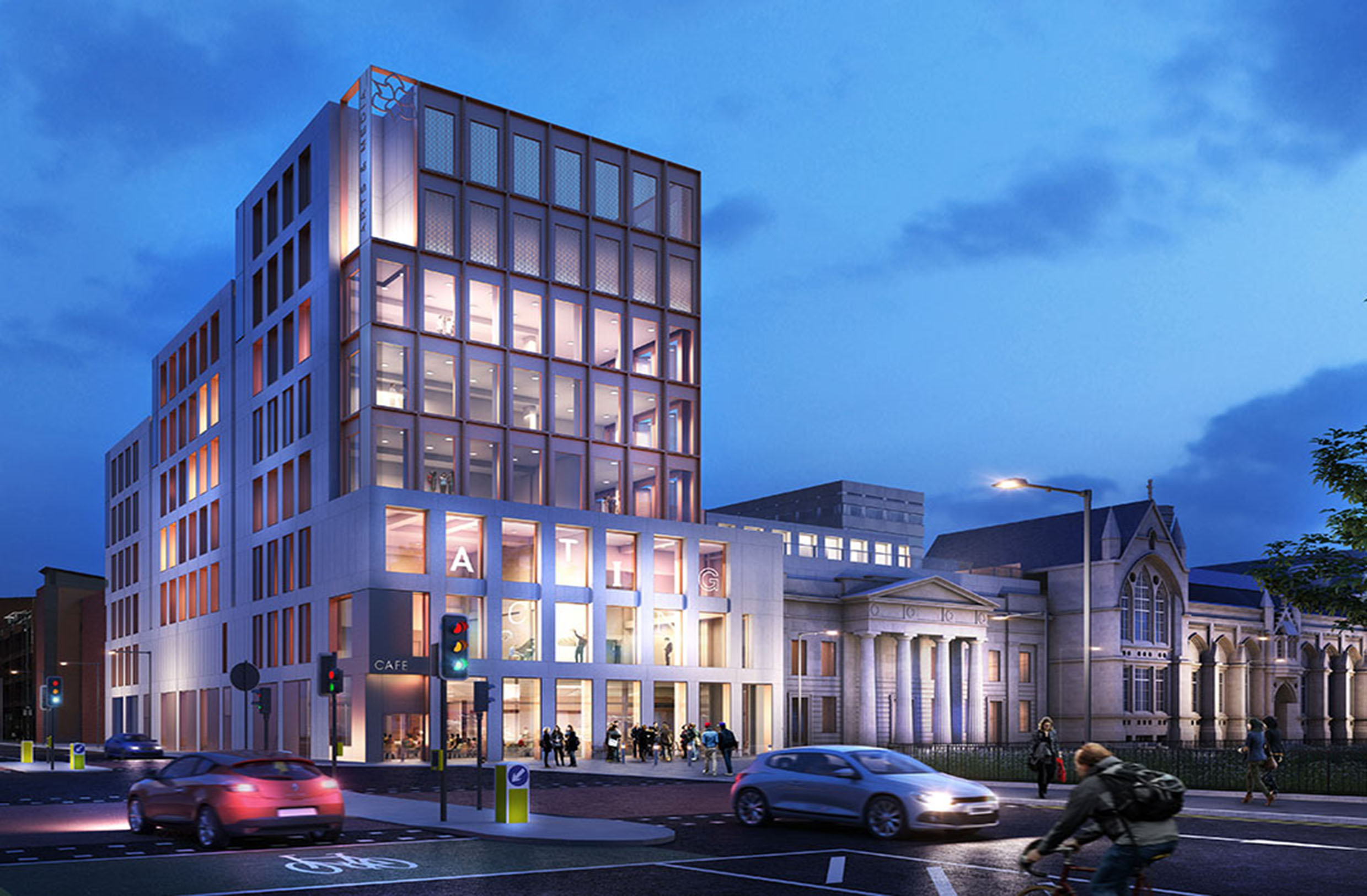East Berkshire College, UK
East Berkshire College is one of the largest Further Education establishments in the South East, providing courses for approximately 16,000 full and part time students. The College is carried out a £30 million redevelopment programme which included the refurbishment of its largest campus in Langley.
For three years the College had coped with using an outdated studio on the Langley campus to teach its wide range of performing arts, dance and music courses, but received funding to completely overhaul the facilities into a modern teaching and performance space. Courses taught range from level 1 right through to pre-degree level and have seen past students go on to prestigious dance and drama schools like the Central School of Speech & Drama and the Laban School of Dance.
Drama by Design worked to tailor the specification and budget of all the technical systems for the refurbished drama studio including stage lighting, sound and communications, curtains and tracks and staging.
The lighting system consisted of 36 ways of dimming with a computerised lighting console, fixed overhead lighting grid, and a range of luminaires.
The audio system consisted of a portable flight-cased sound rack, flown loudspeakers and a selection of microphones all connected through a comprehensive infrastrucutre of facility panels. The system included a Hard of Hearing induction loop system to conform with the Disability Discrimination Act. Other equipment supplied included a perimeter curtain track, drapes and a Genie Ariel Work Platform.
The whole installation was completed in a two week period over the College holidays, as it couldn’t be fitted into the main refurbishment programme.


