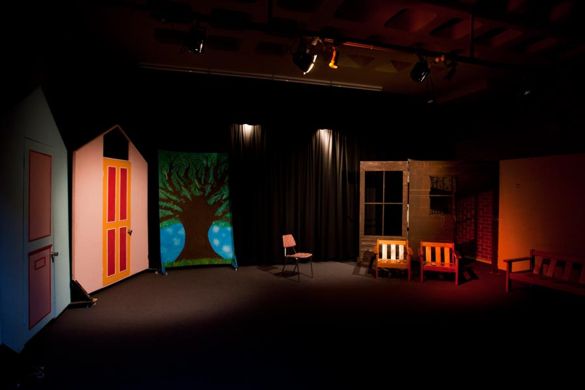Designing Drama Spaces in Schools
Whatever the size of the project, it is important that plans for any new school drama spaces relate to the vision for teaching and learning at the school, this will provide the framework for any building work. This ‘big picture’ thinking can have considerable impact on design
decisions. For example:
- A specialist performing arts college may want the drama studio locations to be immediately visible to anyone visiting the school to set the tone for arts and creativity
- A school’s commitment to creativity could be reflected in the arrangement of spaces and on flexibility so that layouts can be changed for teaching and learning
- Aspirations for a high quality environment might lead to working with a theatre design consultant to consider how innovative design details can be incorporated into the finished space
It is important that the client team communicates directly with the architect, theatre consultant and other professionals making decisions about exactly what is being built. Architects and builders are not teachers and the positioning of equipment and the layout and finish of spaces that have a particular teaching requirement such as drama studios, dance studios or theatres may not be their top priority. Wrong decisions at the design stage can have a significant impact on the quality of teaching and learning and can be very expensive to rectify. It is essential that a senior member of the school staff is present at all meetings where details of the finished design are decided.
The quality of theatre, performing arts and drama teaching and learning can be greatly enhanced by suitably equipped drama studios and theatres. In an enclosed purpose-built studio, drama lessons will not be interrupted and the teacher can create an appropriate ambience and atmosphere with the help of curtains, staging, black out, stage lighting and sound systems.
Ideally drama studios should be located near other arts spaces and should always be on the ground floor. Drama includes active movement and possibly dance, as well as speech, music and other sounds. At times it generates considerable noise; at others it calls for intense quiet and concentration. Complete sound insulation is therefore essential. Performance technology is an increasingly important part of school drama work and drama studios should be equipped to provide opportunities for imaginative technical interpretation of work. Stage lighting, sound, audio-visual and multimedia are all important aspects of performing arts.
Drama studios should provide the following:
- A drama studio needs a working space of 120–150m², with an area for performance of about 90m²
- The shape of the room isn’t essential, but it must be possible to vary the shape within the volume which can be achieved by curtains suspended on tracking
- The design should provide at least one exit to the open air; two may be needed to meet health and safety requirements
- Changing/dressing rooms should be adjacent or nearby
- An integrated or nearby store and/or workshop for making sets, costumes and props is also highly desirable. This should be as large as possible, ideally providing external access to a service yard so that large scale materials and equipment can be delivered
- The drama studio needs a height of at least 4.3m to get the proper effect from directional (angled) stage lighting and provide height for staging and any raked/tiered seating
- A height of 4.3m will give clearance to a lighting gallery all round the space, or at least on one wall, accessed by internal steps or from outside the studio. This is one of the safest ways for novices to learn about and adjust stage lighting. If it is to contain a control desk or bench, it should be 2m in depth
- Some drama studios incorporate a closed lighting control room, with access from outside the studio. This design can create communication and supervision difficulties, if the teacher is unable to see students in the lighting box, or control the class from the lighting box




