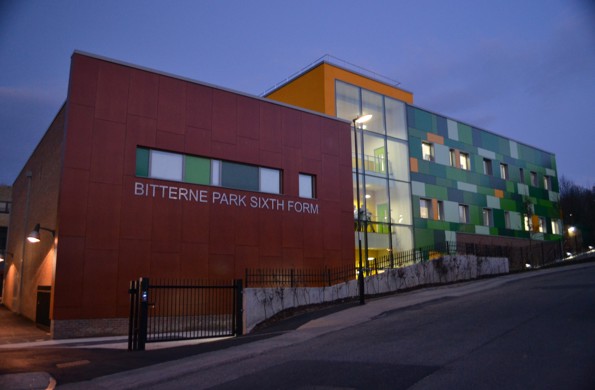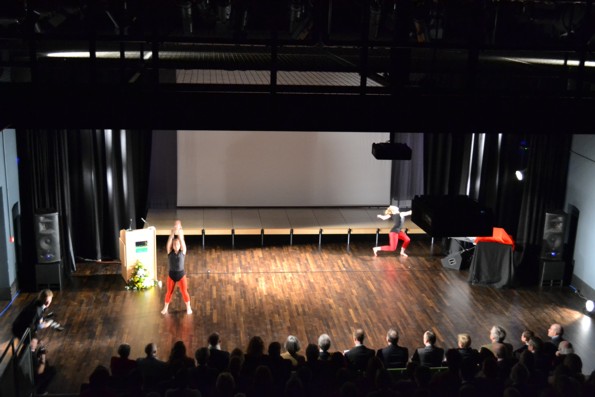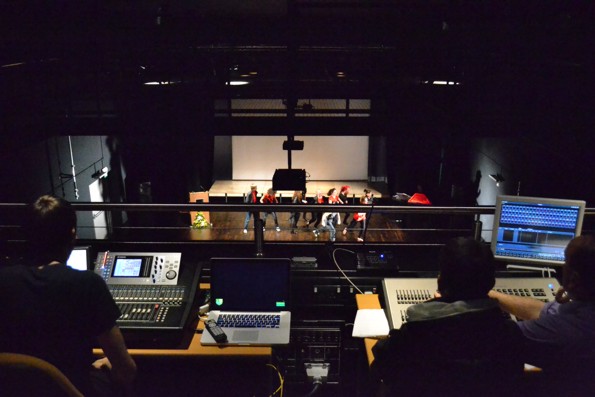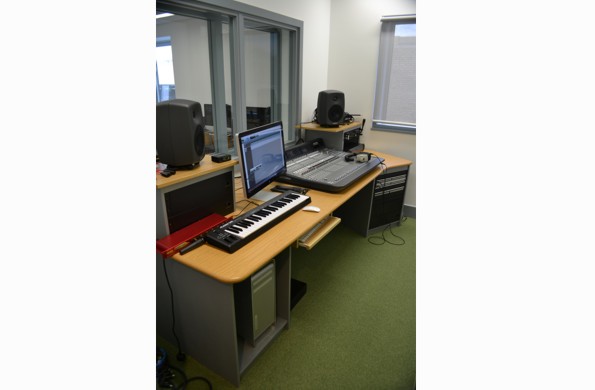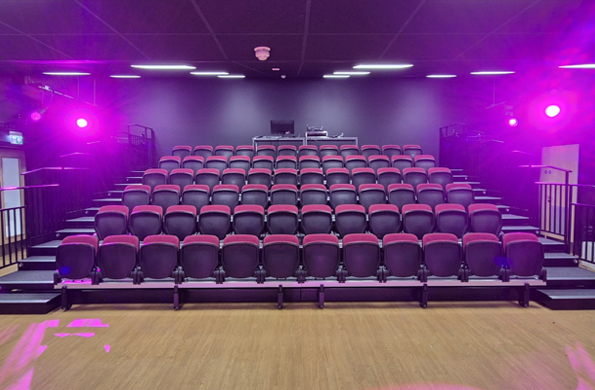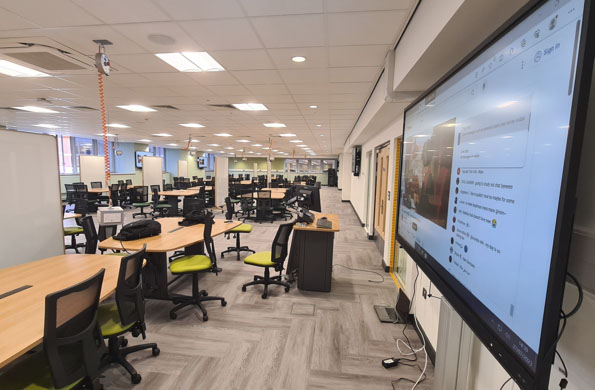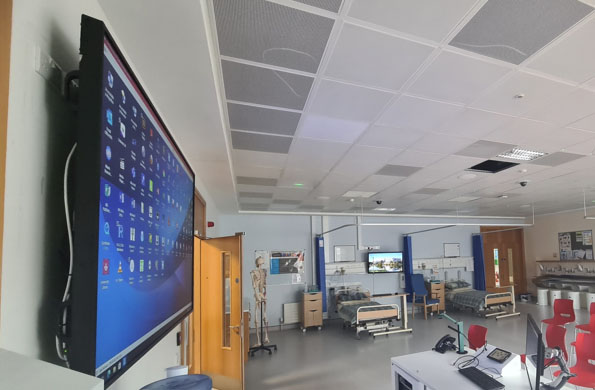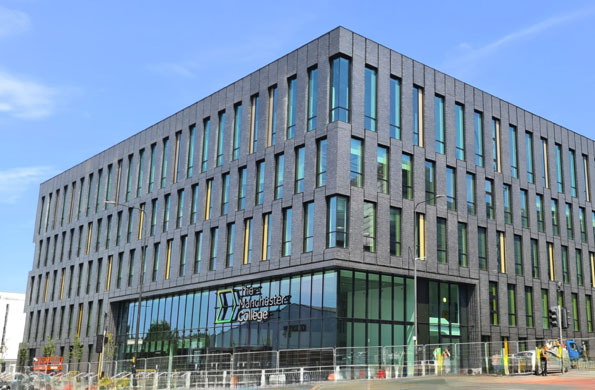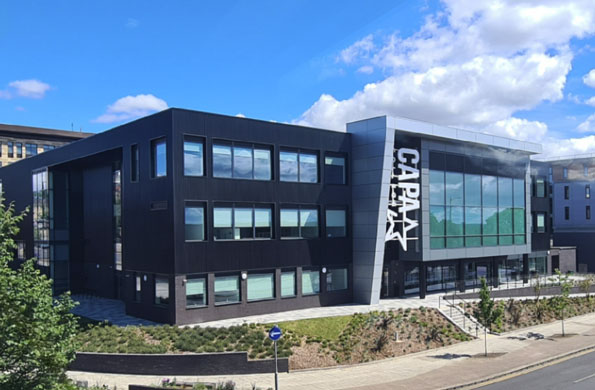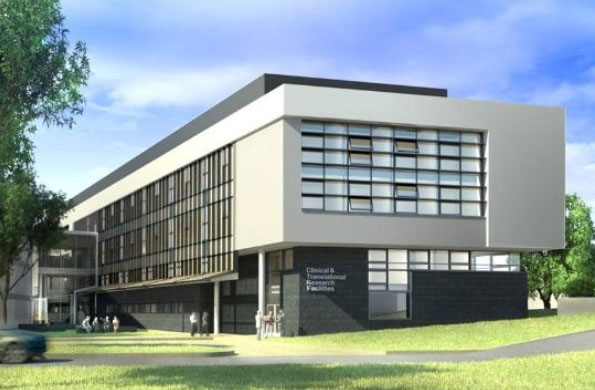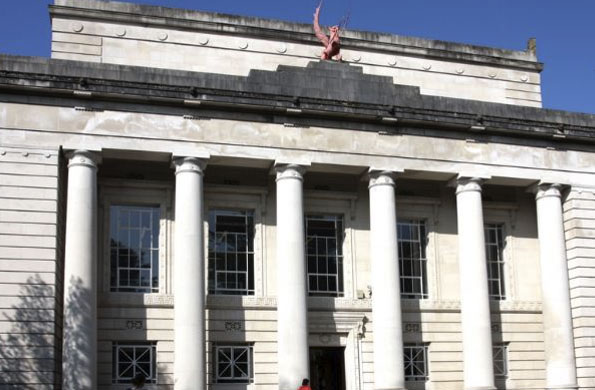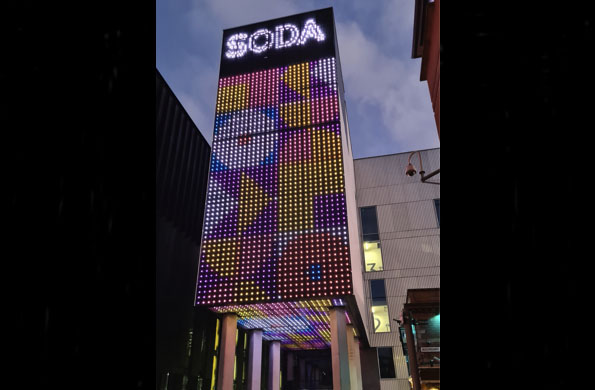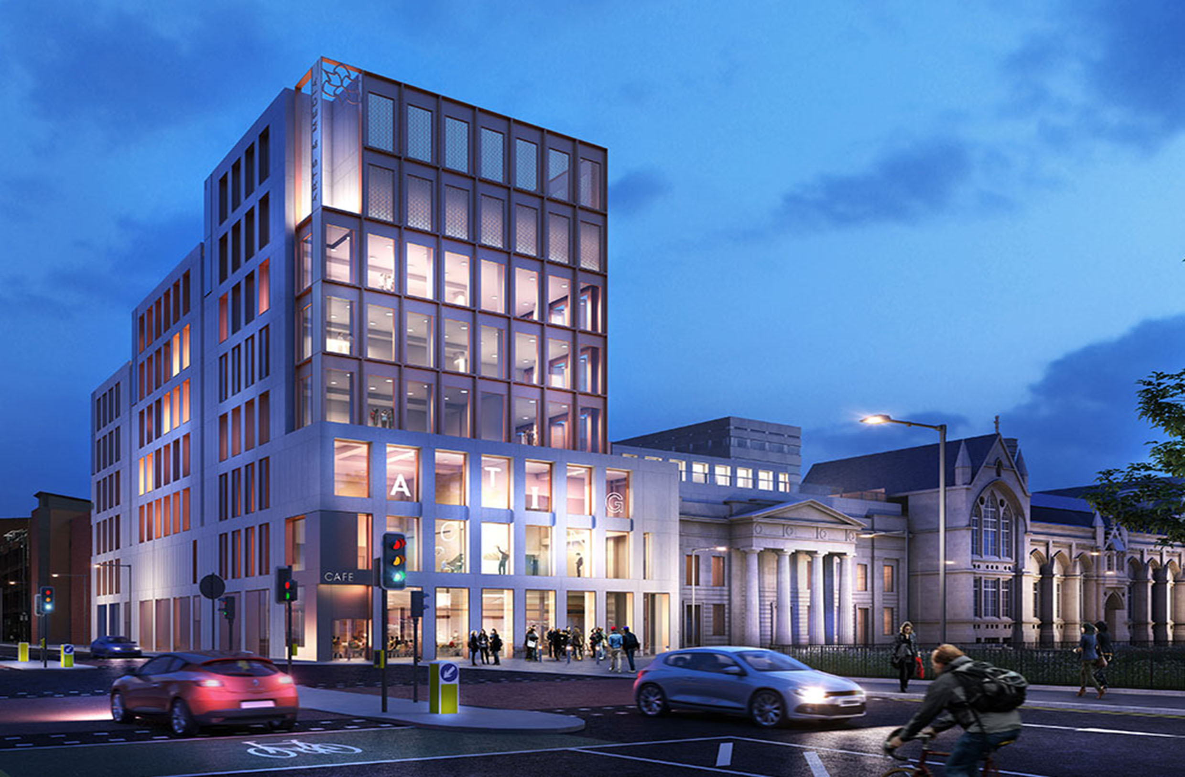Bitterne Park School, Southampton, UK
Bitterne Park School is a thriving secondary school for 1,430 pupils aged 11-16, which is rated as outstanding by Ofsted. Drama by Design worked as theatre consultants on the design and specification of the new £6.3M Sixth Form Centre which caters for up to 180 6th form pupils and incorporates a 120 seat theatre to reflect the school’s specialism in performing arts, drama/dance studios, film studio and recording studio.
The main theatre performance space incorporates a tension wire grid with wheelchair access from the balcony over most of the auditorium allowing safe access for students to rig and focus the stage lighting equipment. An internally wired lighting grid covers the whole space and there are also side lighting booms and low level sockets wired back to 36-ways of dimming via a patching system. Control is via a computerised lighting control system allowing for control of the LED and moving lights.
There is a complete sound system incorporating a digital sound mixer and full infrastructure. The space also features a comprehensive audio visual package with two projectors and two screens all controlled via an integrated control system with touch screens on the lectern and on the control balcony. Show relay and paging is also provided to the front of house and backstage areas.
The film studio is equipped with black, white and chromakey curtains and a full audio and video system incorporating cameras, vision mixer, audio mixer and Apple Mac with Final Cut and Logic Audio software all housed in custom furniture.
There is also a professional standard recording studio complete with Pro Tools editing system and control surface, comprehenssive range of microphones and patch panels linked to the adjacent class rooms, film studio and main theatre.
Drama by Design worked as theatre consultants with the architect on the design and layout of the building and with the school drama department on the detailed design and specification of all the theatre and drama equipment.

