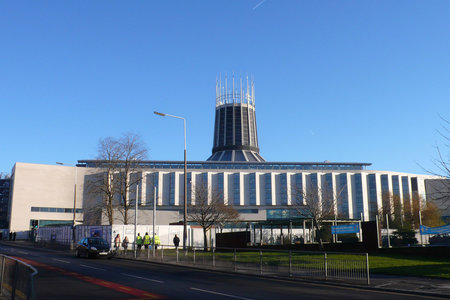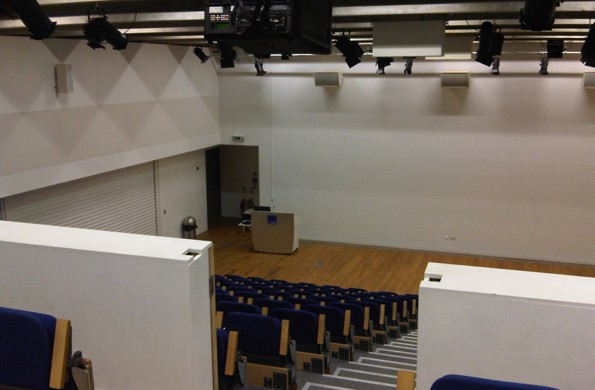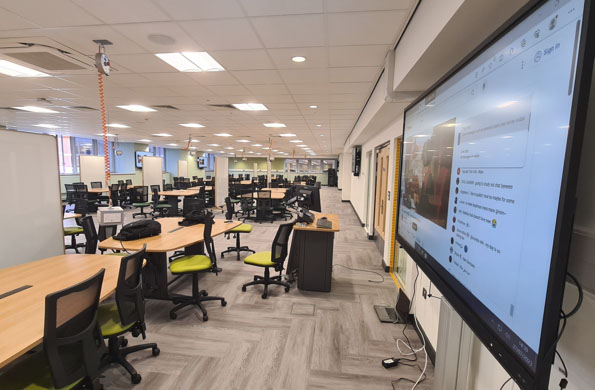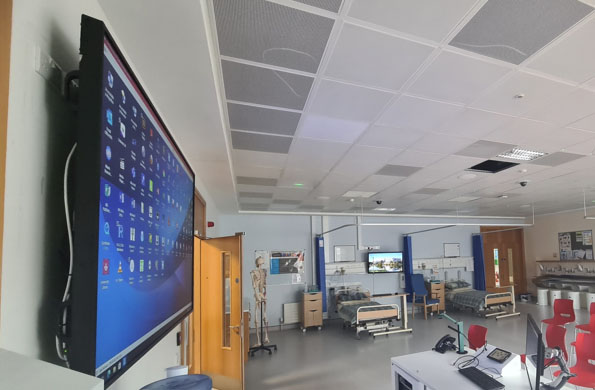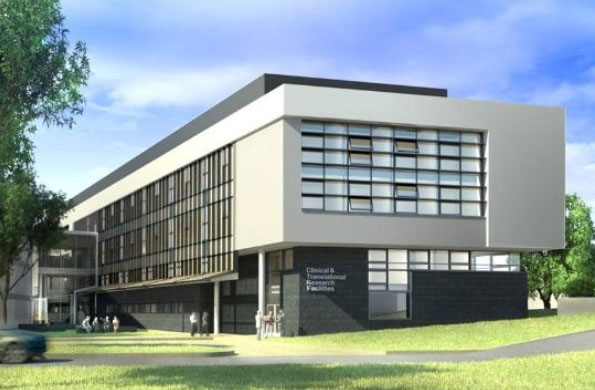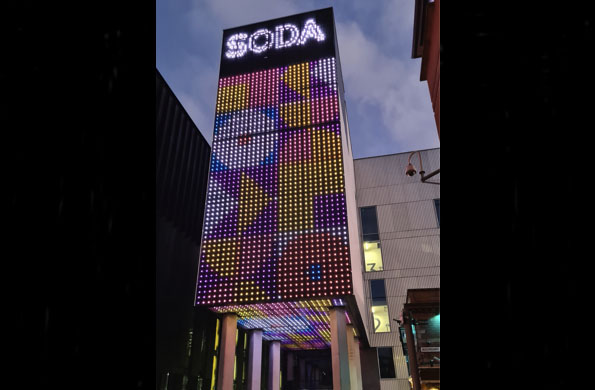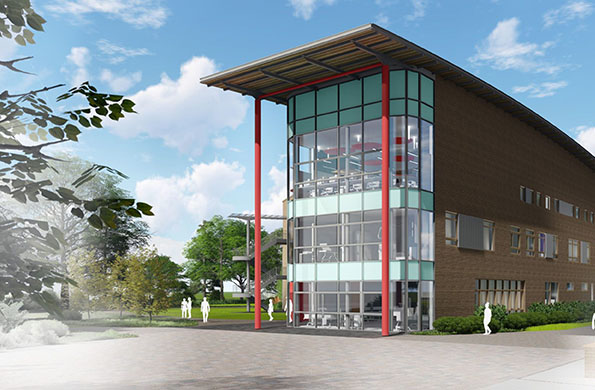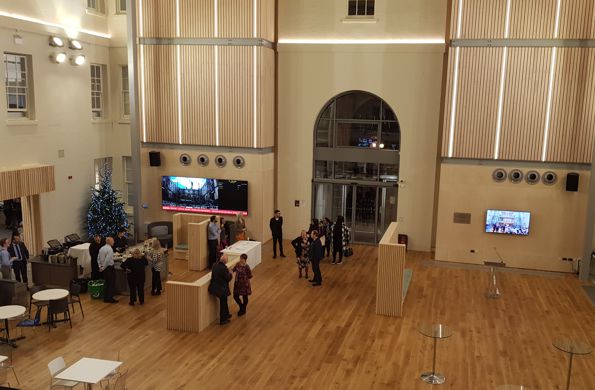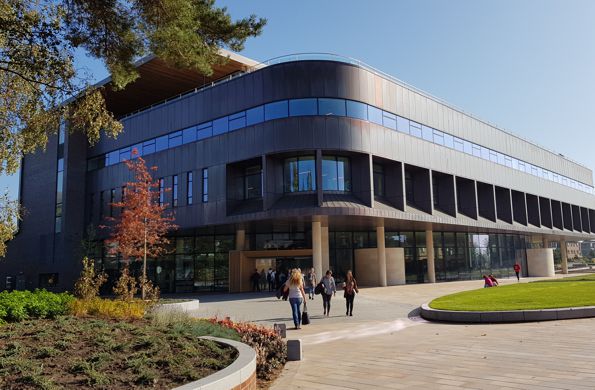Liverpool John Moores University ADA, UK
The new £27 million new Art and Design Academy at Liverpool John Moores University is a five storey glass-fronted building that provides a new home for all art and design courses. The building houses art and design studios, technical and teaching facilities, exhibition areas and galleries, alongside a 350-seat multi purpose space. The University plans to stage both international exhibitions and displays by local artists, with space set side for public use.
Drama by Design worked with the University on the design and specification of a state of the art stage lighting system in the space. As the venue is used for lectures, exhibitions and seminars as well as performing arts and media it was important that the stage lighting was as unobtrusive as possible and Drama by Design worked with the architect to design bespoke mounting brackets for the lighting bars built into the structure of the building. The lighting bars were also hidden as far as possible up between the concrete beams supporting the roof.
The stage lighting system consists of overhead internally wired bars and low level socket outlet boxes all wired back to 60 ways of dimming via a mains patching system. Two control systems have been provided – a basic manual system for day to day use and an advanced computerised system for more technically demanding events. In addition the system can be controlled from the integrated touch screen control system via RS232.
A full DMX digital lighting control distribution system has been installed. This allows for intelligent lighting to be controlled anywhere in the space and also enables the control systems to be used either in the dedicated control room or at floor level. As part of this system switched mains outlets are provided on all the lighting bars to enable intelligent lighting to be powered.
In addition to conventional zoom profile and fresnel luminaires the venue has also been provided with some LED colour changing luminaires to light the huge cyclorama area. These not only provide literally millions of colour combinations, but are also environmentally friendly as they use very little electricity and there are no lamps to replace.

